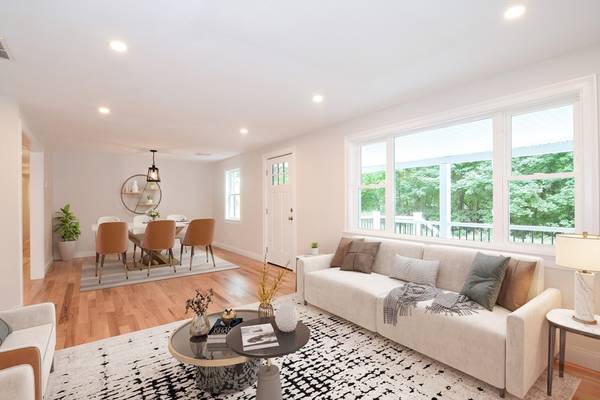For more information regarding the value of a property, please contact us for a free consultation.
Key Details
Sold Price $690,000
Property Type Single Family Home
Sub Type Single Family Residence
Listing Status Sold
Purchase Type For Sale
Square Footage 2,446 sqft
Price per Sqft $282
MLS Listing ID 73295887
Sold Date 12/10/24
Style Ranch
Bedrooms 4
Full Baths 2
Half Baths 1
HOA Y/N false
Year Built 1950
Annual Tax Amount $5,292
Tax Year 2024
Lot Size 0.260 Acres
Acres 0.26
Property Description
Welcome to this beautifully updated oversized ranch nestled on a picturesque tree-lined road and directly across the street from Dean Park. This stunning 4-bedroom, 2.5-bathroom home has been meticulously renovated to offer modern comfort and timeless appeal. Step inside to discover a fresh interior featuring all-new electrical wiring, plumbing, state-of-the-art furnace with central air conditioning and much more. The exterior features a new roof, new siding, new windows and more. These upgrades ensure a worry-free living experience and maintenance-free comfort for many years to come. The spacious layout provides ample room for relaxation and entertainment, while the finishes and attention to detail enhance the overall aesthetic. The desirable neighborhood offers a peaceful setting, combined with convenient access to local amenities and recreational areas. Don't miss the opportunity to make this exceptional property your new home.
Location
State MA
County Worcester
Zoning RB1
Direction Main St. to Spring St.
Rooms
Family Room Closet, Flooring - Vinyl, Recessed Lighting, Remodeled
Basement Full, Finished, Bulkhead
Primary Bedroom Level First
Dining Room Flooring - Wood, Remodeled
Kitchen Flooring - Hardwood, Countertops - Stone/Granite/Solid, Countertops - Upgraded, Cabinets - Upgraded, Recessed Lighting, Remodeled, Lighting - Pendant
Interior
Heating Forced Air, Electric Baseboard, Propane
Cooling Central Air
Flooring Wood, Tile, Vinyl
Fireplaces Number 1
Fireplaces Type Living Room
Appliance Electric Water Heater, Range, Dishwasher, Disposal, Microwave, Plumbed For Ice Maker
Laundry Electric Dryer Hookup, Washer Hookup
Basement Type Full,Finished,Bulkhead
Exterior
Exterior Feature Porch, Deck - Composite, Rain Gutters, Screens
Garage Spaces 1.0
Community Features Shopping, Park, Walk/Jog Trails, Highway Access, Public School, Sidewalks
Utilities Available for Gas Range, for Electric Dryer, Washer Hookup, Icemaker Connection
Roof Type Shingle
Total Parking Spaces 4
Garage Yes
Building
Lot Description Corner Lot
Foundation Concrete Perimeter, Block
Sewer Public Sewer
Water Public
Others
Senior Community false
Acceptable Financing Contract
Listing Terms Contract
Read Less Info
Want to know what your home might be worth? Contact us for a FREE valuation!

Our team is ready to help you sell your home for the highest possible price ASAP
Bought with Dan Bondzie • TopHills Realty Partners, LLC
Get More Information
Ryan Askew
Sales Associate | License ID: 9578345
Sales Associate License ID: 9578345



