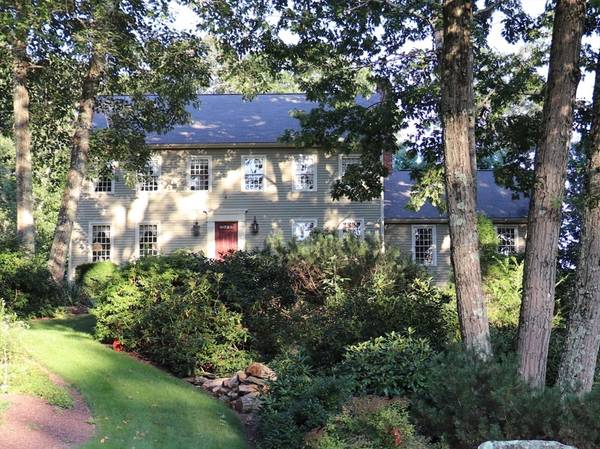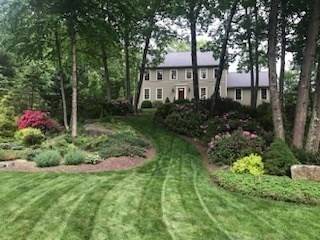For more information regarding the value of a property, please contact us for a free consultation.
Key Details
Sold Price $717,000
Property Type Single Family Home
Sub Type Single Family Residence
Listing Status Sold
Purchase Type For Sale
Square Footage 2,582 sqft
Price per Sqft $277
MLS Listing ID 73290390
Sold Date 12/06/24
Style Colonial
Bedrooms 4
Full Baths 3
HOA Y/N false
Year Built 1996
Annual Tax Amount $9,978
Tax Year 2024
Lot Size 2.510 Acres
Acres 2.51
Property Description
MAJOR PRICE REDUCTION Embrace this wonderful home situated on a large lot with more than 2.5 acres of land. As you approach, this home sits majestically high above the beautifully landscaped front yard. The home boasts a spacious floor plan, highlighted by a large great room with fireplace and pellet stove for those cold winter nights. The formal dining room is perfect for hosting dinner parties, while the kitchen provides ample cabinet space for all your kitchen needs. On the main floor, you will also find a full bedroom, bath, and formal living room. Upstairs you will find the primary bedroom with primary bath, along with 2 additional bedrooms and an additional full bath. The partially finished basement provides additional space, with plenty of room for storage & additional living areas, making it versatile for a home office, gym, and/or playroom. Step outside to your private backyard oasis, where you'll find a beautifully landscaped yard and lots of woods for your personal privacy
Location
State MA
County Worcester
Zoning 5
Direction Please use GPS
Rooms
Family Room Cathedral Ceiling(s), Flooring - Wall to Wall Carpet
Basement Full, Partially Finished
Primary Bedroom Level Second
Dining Room Flooring - Wall to Wall Carpet
Kitchen Flooring - Stone/Ceramic Tile, Recessed Lighting
Interior
Interior Features Office, Exercise Room, Finish - Sheetrock
Heating Forced Air, Oil
Cooling Central Air
Flooring Wood, Tile, Vinyl, Carpet
Fireplaces Number 1
Appliance Water Heater, Range, Dishwasher, Refrigerator, Washer, Dryer
Laundry First Floor
Basement Type Full,Partially Finished
Exterior
Exterior Feature Deck, Rain Gutters, Storage, Professional Landscaping
Garage Spaces 2.0
Utilities Available for Gas Range
Roof Type Shingle
Total Parking Spaces 6
Garage Yes
Building
Lot Description Wooded, Sloped
Foundation Concrete Perimeter
Sewer Inspection Required for Sale, Private Sewer
Water Public
Schools
Elementary Schools Memorial School
Middle Schools Miscoe Hill
High Schools Nipmuc Regional
Others
Senior Community false
Read Less Info
Want to know what your home might be worth? Contact us for a FREE valuation!

Our team is ready to help you sell your home for the highest possible price ASAP
Bought with Sophia Gibbs • Gibbs Realty Inc.
Get More Information

Ryan Askew
Sales Associate | License ID: 9578345
Sales Associate License ID: 9578345



