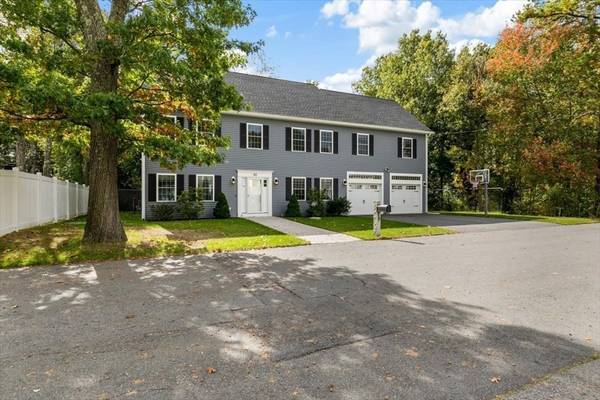For more information regarding the value of a property, please contact us for a free consultation.
Key Details
Sold Price $745,000
Property Type Single Family Home
Sub Type Single Family Residence
Listing Status Sold
Purchase Type For Sale
Square Footage 2,720 sqft
Price per Sqft $273
MLS Listing ID 73298150
Sold Date 12/11/24
Style Colonial
Bedrooms 3
Full Baths 2
Half Baths 1
HOA Y/N false
Year Built 2019
Annual Tax Amount $6,038
Tax Year 2024
Lot Size 0.720 Acres
Acres 0.72
Property Description
Welcome Home! Basically NEW colonial w/a lot to love! Perfectly set at the end of a cul-de-sac you will love the freedom of outdoor play, basketball, bike riding & more! This home offers an oversized 2 car garage w/plenty of room for storage as well as ample off street parking. Inside you will be greeted by the beautiful staircase, hardwood floors throughout & open concept living. Offering a flexible floor plan, the front right room could be a dining room, living room, play room or office. The front left room could also be anything but may be best used as the dining area as it is open to the beautiful kitchen. The kitchen has upgraded appliances, counters & cabinets. Beautiful shaker style cabinetry is white & crisp. Adorable breakfast area, large pantry, 1/2 bath w/laundry room & utility closet finish this space. Upstairs is a massive family room that is also conveniently accessed from the primary bedroom. 2.5 baths, fresh carpet & paint, basically new & definitely ready for you!
Location
State MA
County Essex
Zoning RA
Direction Howe Street to Cornelie Road
Rooms
Family Room Cathedral Ceiling(s), Ceiling Fan(s), Flooring - Hardwood, Recessed Lighting
Primary Bedroom Level Second
Dining Room Flooring - Hardwood
Kitchen Flooring - Hardwood, Pantry, Countertops - Stone/Granite/Solid, Kitchen Island, Recessed Lighting, Lighting - Pendant
Interior
Interior Features Sun Room, Central Vacuum, Walk-up Attic
Heating Forced Air, Natural Gas
Cooling Central Air
Flooring Tile, Carpet, Hardwood, Flooring - Stone/Ceramic Tile
Fireplaces Number 1
Fireplaces Type Family Room
Appliance Tankless Water Heater, Range, Dishwasher, Microwave, Refrigerator
Laundry First Floor, Washer Hookup
Exterior
Exterior Feature Porch - Enclosed, Rain Gutters, Screens, Fenced Yard
Garage Spaces 2.0
Fence Fenced
Community Features Public Transportation, Shopping, Park, Walk/Jog Trails, Golf, Medical Facility, Laundromat, Highway Access, Public School
Utilities Available for Gas Range, Washer Hookup
Roof Type Shingle
Total Parking Spaces 4
Garage Yes
Building
Lot Description Cul-De-Sac, Wooded, Easements
Foundation Slab
Sewer Public Sewer
Water Public
Schools
Elementary Schools Cgs
Middle Schools Cgs
High Schools Methuen High
Others
Senior Community false
Read Less Info
Want to know what your home might be worth? Contact us for a FREE valuation!

Our team is ready to help you sell your home for the highest possible price ASAP
Bought with Timothy Early • Berkshire Hathaway HomeServices Verani Realty Methuen
Get More Information

Ryan Askew
Sales Associate | License ID: 9578345
Sales Associate License ID: 9578345



