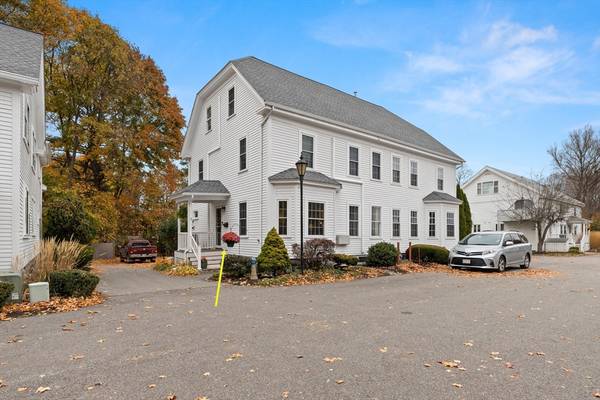For more information regarding the value of a property, please contact us for a free consultation.
Key Details
Sold Price $632,000
Property Type Condo
Sub Type Condominium
Listing Status Sold
Purchase Type For Sale
Square Footage 1,920 sqft
Price per Sqft $329
MLS Listing ID 73308030
Sold Date 12/11/24
Bedrooms 3
Full Baths 1
Half Baths 1
HOA Fees $476/mo
Year Built 1940
Annual Tax Amount $6,023
Tax Year 2024
Property Description
Beautiful 3-bedroom, 1.5-bath townhome located close to downtown Andover. You'll have space, convenience and CHARM on 3 levels all updated for you with stylish finishes, so it feels modern and inviting. Open layout perfect for relaxed living, sun-drenched living/dining area open to kitchen with a timeless design, cozy breakfast nook, lots of counter space and storage. Main level laundry too. 3 spacious bedrooms, and there's even room for a home office! 2nd floor family room is a flexible and comfy space where you choose how to use it. Recently renovated bath. Retreat to the primary bedroom with plenty of closet space and balcony. Enjoy the deck and adjacent yard. Off-street Parking for 2 cars plus full basement storage. You'll be walking distance from Andover's vibrant downtown and enjoy the in-town lifestyle while still having a peaceful retreat to come home to. Pet-friendly condo is truly move-in ready—just bring your bags! Come see how this space can be your new HOME.
Location
State MA
County Essex
Zoning SRA
Direction High Street to Temple Place.
Rooms
Family Room Vaulted Ceiling(s), Flooring - Wood
Basement Y
Primary Bedroom Level Third
Dining Room Flooring - Wood, Open Floorplan, Lighting - Overhead
Kitchen Flooring - Wood, Dining Area, Cabinets - Upgraded, Recessed Lighting, Stainless Steel Appliances
Interior
Heating Natural Gas, Electric, Individual, Space Heater, Ductless, Other
Cooling Wall Unit(s), 3 or More, Individual, Ductless
Flooring Wood, Tile, Laminate, Hardwood
Appliance Range, Dishwasher, Disposal, Microwave, Refrigerator
Laundry Flooring - Vinyl, Electric Dryer Hookup, Exterior Access, Washer Hookup, First Floor, In Unit
Basement Type Y
Exterior
Exterior Feature Porch, Deck, Balcony, Storage
Community Features Public Transportation, Shopping, Park, Walk/Jog Trails, Conservation Area, Highway Access, House of Worship, Private School, Public School, T-Station, University
Utilities Available for Electric Range, for Electric Dryer
Roof Type Shingle
Total Parking Spaces 2
Garage No
Building
Story 3
Sewer Public Sewer
Water Public
Schools
Elementary Schools Bancroft
Middle Schools Doherty
High Schools Andover High
Others
Pets Allowed Yes w/ Restrictions
Senior Community false
Acceptable Financing Contract
Listing Terms Contract
Pets Allowed Yes w/ Restrictions
Read Less Info
Want to know what your home might be worth? Contact us for a FREE valuation!

Our team is ready to help you sell your home for the highest possible price ASAP
Bought with Batya & Alex Team • William Raveis R.E. & Home Services
Get More Information
Ryan Askew
Sales Associate | License ID: 9578345
Sales Associate License ID: 9578345



