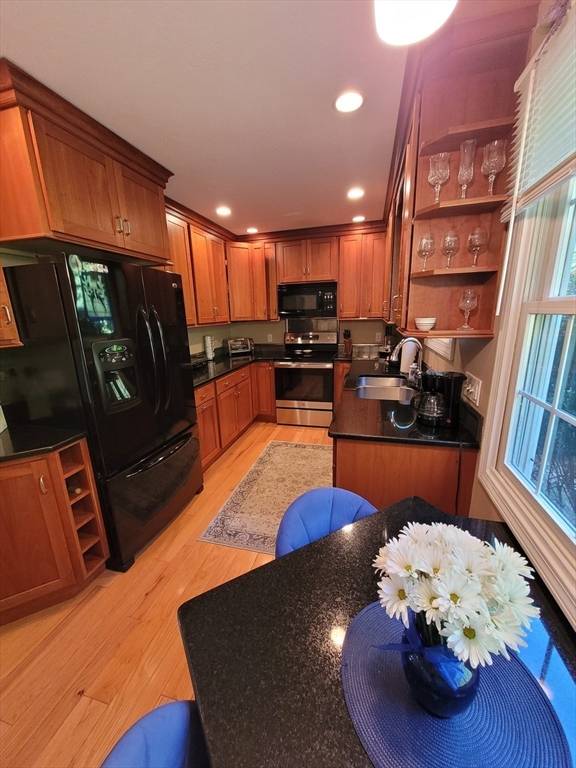For more information regarding the value of a property, please contact us for a free consultation.
Key Details
Sold Price $429,900
Property Type Condo
Sub Type Condominium
Listing Status Sold
Purchase Type For Sale
Square Footage 1,395 sqft
Price per Sqft $308
MLS Listing ID 73301528
Sold Date 12/05/24
Bedrooms 2
Full Baths 2
Half Baths 1
HOA Fees $435/mo
Year Built 1993
Annual Tax Amount $5,777
Tax Year 2025
Property Description
Pride of ownership shows throughout this unit at desirable Sturbridge Hills. Nestled in a secluded community next to New England Crossroads of Mass Pike & Route 84 leading to Boston, Hartford & New York. Home features 6 rooms, 2.5 Bath with attached garage, townhouse end unit. This bright sunny unit features gleaming hardwood floors. First floor bedroom with main bath, formal dining room, large living room with gas fireplace and crown molding throughout the living areas, The kitchen features maple cabinets, granite countertops and newer stainless appliances. Large closets in both bedrooms. Spacious carpeted full basement. Lovely greenery & stately Trees gives a peaceful setting. Heat, Water tank and Air Conditioning replaced 2020. The building has new roof and paint 2023/2024.
Location
State MA
County Worcester
Zoning SR
Direction Route 20 to Route 131 to Sturbridge Hills Road
Rooms
Basement N
Interior
Interior Features High Speed Internet
Heating Central, Forced Air, Natural Gas
Cooling Central Air
Flooring Wood
Fireplaces Number 1
Appliance Range, Dishwasher, Microwave, Refrigerator, Washer, Dryer
Laundry In Unit, Electric Dryer Hookup, Washer Hookup
Basement Type N
Exterior
Exterior Feature Porch, Deck - Wood, Screens, Rain Gutters, Sprinkler System
Garage Spaces 1.0
Community Features Public Transportation, Shopping, Tennis Court(s), Golf, Medical Facility, House of Worship, Public School, Other
Utilities Available for Electric Range, for Electric Dryer, Washer Hookup
Roof Type Shingle
Total Parking Spaces 2
Garage Yes
Building
Story 2
Sewer Public Sewer
Water Public, Individual Meter
Schools
Elementary Schools Burgess
Middle Schools Tantasqua
High Schools Tantasqua
Others
Pets Allowed Yes
Senior Community false
Acceptable Financing Contract
Listing Terms Contract
Pets Allowed Yes
Read Less Info
Want to know what your home might be worth? Contact us for a FREE valuation!

Our team is ready to help you sell your home for the highest possible price ASAP
Bought with Stephanie Lachapelle • Compass
Get More Information
Ryan Askew
Sales Associate | License ID: 9578345
Sales Associate License ID: 9578345



