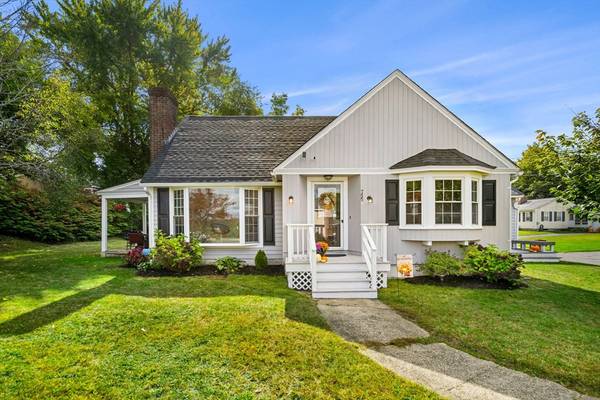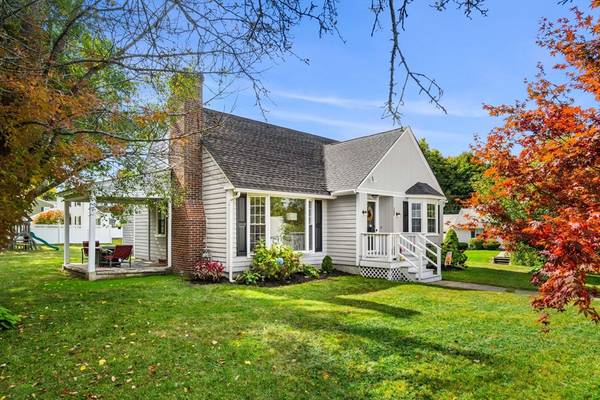For more information regarding the value of a property, please contact us for a free consultation.
Key Details
Sold Price $652,500
Property Type Single Family Home
Sub Type Single Family Residence
Listing Status Sold
Purchase Type For Sale
Square Footage 2,204 sqft
Price per Sqft $296
MLS Listing ID 73297862
Sold Date 12/09/24
Style Cape
Bedrooms 3
Full Baths 1
Half Baths 1
HOA Y/N false
Year Built 1950
Annual Tax Amount $6,861
Tax Year 2024
Lot Size 0.350 Acres
Acres 0.35
Property Description
755 E Merrimack St is a lovely oversized Cape nestled nicely on a large corner lot in Belvidere. This 3 bed, 1.5 bath home features a fantastic fireplaced family room with cathedral ceiling and French doors out to the composite deck. The kitchen is nicely updated with stainless steel appliances and a cute breakfast bar, and is open to the dining room w/ bay window. There is a beautiful formal living room with hardwood floors, fireplace, giant picture window and access to the adorable covered flagstone porch. The primary bedroom w/ double closets, full bath w/ tiled tub & shower, laundry room & additional 1/2 bath are also on the 1st floor. Upstairs are 2 cute bedrooms, one with an extra-large walk-in closet. There is a full basement for storage and a one-car, attached garage. Recent updates include: new roof, hot water tank, kitchen and bathroom floors, and the interior is freshly painted. The yard is spacious with nice curb appeal. This special home is not to be missed!
Location
State MA
County Middlesex
Area Belvidere
Zoning SSF
Direction Corner of Glenn Rd and E Merrimack.
Rooms
Family Room Cathedral Ceiling(s), Ceiling Fan(s), Beamed Ceilings, Flooring - Wood, French Doors, Exterior Access, Recessed Lighting, Sunken
Basement Full, Interior Entry, Unfinished
Primary Bedroom Level First
Dining Room Flooring - Hardwood, Window(s) - Bay/Bow/Box, Chair Rail, Lighting - Overhead, Crown Molding, Window Seat
Kitchen Flooring - Vinyl, Breakfast Bar / Nook, Recessed Lighting, Stainless Steel Appliances, Gas Stove, Peninsula
Interior
Heating Forced Air, Natural Gas
Cooling None
Flooring Vinyl, Hardwood
Fireplaces Number 2
Fireplaces Type Family Room, Living Room
Appliance Gas Water Heater, Range, Dishwasher, Microwave, Refrigerator, Washer, Dryer
Laundry First Floor, Gas Dryer Hookup, Washer Hookup
Basement Type Full,Interior Entry,Unfinished
Exterior
Exterior Feature Porch, Deck - Composite, Stone Wall
Garage Spaces 1.0
Community Features Public Transportation, Shopping, Tennis Court(s), Park, Golf, Medical Facility, Highway Access, House of Worship, Private School, Public School, University
Utilities Available for Gas Range, for Gas Dryer, Washer Hookup
Roof Type Shingle
Total Parking Spaces 4
Garage Yes
Building
Lot Description Corner Lot
Foundation Block
Sewer Public Sewer
Water Public
Others
Senior Community false
Read Less Info
Want to know what your home might be worth? Contact us for a FREE valuation!

Our team is ready to help you sell your home for the highest possible price ASAP
Bought with Gary Trouville • LAER Realty Partners
Get More Information

Ryan Askew
Sales Associate | License ID: 9578345
Sales Associate License ID: 9578345



