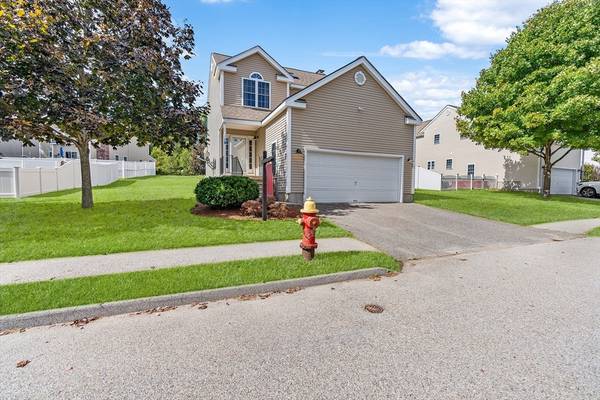For more information regarding the value of a property, please contact us for a free consultation.
Key Details
Sold Price $627,500
Property Type Condo
Sub Type Condominium
Listing Status Sold
Purchase Type For Sale
Square Footage 1,451 sqft
Price per Sqft $432
MLS Listing ID 73297441
Sold Date 12/12/24
Bedrooms 3
Full Baths 2
Half Baths 1
HOA Fees $116/mo
Year Built 2006
Annual Tax Amount $6,938
Tax Year 2024
Lot Size 7,405 Sqft
Acres 0.17
Property Description
Gorgeous 3-Bedroom, 2.5-Bath Detached Condo in Desirable Coolidge Green! This stunning condo boasts a spacious open floor plan, perfect for modern living. The kitchen features ceramic floors, ample cabinet space, and a convenient island—ideal for cooking and entertaining. The living and dining areas are adorned with hardwood floors and a beautiful brick fireplace, with easy access to the back deck for outdoor gatherings. Retreat to the primary bedroom, which offers two closets and a private bath for your comfort and convenience. Easy walk to Downtown Hudson shops and restaurants, and highway access, this condo is a must-see! Don't miss out—schedule your visit today!
Location
State MA
County Middlesex
Zoning CND
Direction Use Gps
Rooms
Basement Y
Primary Bedroom Level Second
Kitchen Flooring - Stone/Ceramic Tile, Dining Area, Kitchen Island, Open Floorplan, Recessed Lighting, Stainless Steel Appliances
Interior
Heating Forced Air, Natural Gas
Cooling Central Air
Flooring Tile, Carpet, Hardwood
Fireplaces Number 1
Fireplaces Type Living Room
Appliance Range, Dishwasher, Disposal, Refrigerator, Other
Laundry Electric Dryer Hookup, Washer Hookup, First Floor, In Unit
Basement Type Y
Exterior
Exterior Feature Deck
Garage Spaces 2.0
Community Features Shopping, Park, Walk/Jog Trails, Golf, Highway Access
Roof Type Shingle
Total Parking Spaces 2
Garage Yes
Building
Story 2
Sewer Public Sewer
Water Public
Others
Senior Community false
Read Less Info
Want to know what your home might be worth? Contact us for a FREE valuation!

Our team is ready to help you sell your home for the highest possible price ASAP
Bought with Team Signature • Realty Executives Boston West
Get More Information
Ryan Askew
Sales Associate | License ID: 9578345
Sales Associate License ID: 9578345



