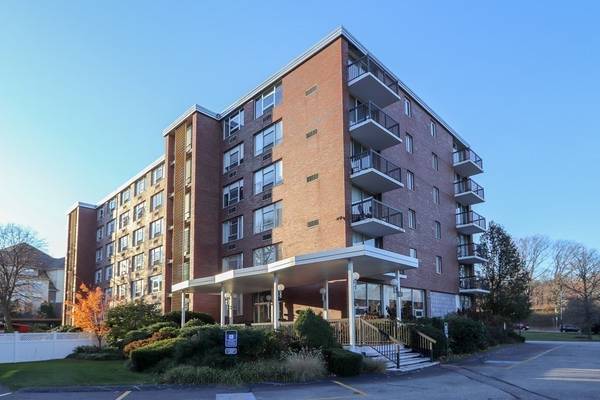For more information regarding the value of a property, please contact us for a free consultation.
Key Details
Sold Price $600,000
Property Type Condo
Sub Type Condominium
Listing Status Sold
Purchase Type For Sale
Square Footage 1,063 sqft
Price per Sqft $564
MLS Listing ID 73272986
Sold Date 12/13/24
Bedrooms 2
Full Baths 1
HOA Fees $641/mo
Year Built 1963
Annual Tax Amount $4,717
Tax Year 2024
Lot Size 4.040 Acres
Acres 4.04
Property Description
Recently renovated, spacious 1063sq ft., 1st flr condo in Chestnut Hill, Newton. Large master bedroom with plenty of closet space. Second room functioning as 2nd bedroom/private office/den. Condo has fantastic closet space by most standards. Recently remodeled granite kitchen w/tile floor and pantry, stainless appliances, range, microwave, dishwasher and French door refrigerator. Hardwood floors throughout the living areas. Slider door out to your patio/terrace (not common area space).Two, in-ground heated pools, In ground, gas grill with picnic table, in building laundry on the same floor, and on-site management. Near Shops at Chestnut Hill, Wegman's, Fitness. Bus #60 to Medical area & Green (T) line nearby. Fantastic opportunity to get into this nicely appointed condo before Fall. Completely turn-key, just move in!
Location
State MA
County Middlesex
Zoning 4A
Direction Route 9 to Hammond Pond Parkway
Rooms
Basement N
Primary Bedroom Level First
Interior
Interior Features Bonus Room
Heating Wall Furnace
Cooling Wall Unit(s)
Flooring Tile, Wood Laminate
Appliance Range, Dishwasher, Disposal, Microwave, Refrigerator
Laundry In Building
Basement Type N
Exterior
Exterior Feature Patio - Enclosed
Pool Association, In Ground
Community Features Public Transportation, Shopping, Park, Walk/Jog Trails, Golf, Medical Facility, Conservation Area, Highway Access, House of Worship, Private School, Public School, T-Station, University
Utilities Available for Electric Range
Total Parking Spaces 1
Garage No
Building
Story 6
Sewer Public Sewer
Water Public
Schools
Elementary Schools Bowen/Spaulding
Middle Schools Oak Hill
High Schools South
Others
Pets Allowed No
Senior Community false
Pets Allowed No
Read Less Info
Want to know what your home might be worth? Contact us for a FREE valuation!

Our team is ready to help you sell your home for the highest possible price ASAP
Bought with Carina Bittar-Doyle • William Raveis R. E. & Home Services
Get More Information
Ryan Askew
Sales Associate | License ID: 9578345
Sales Associate License ID: 9578345



