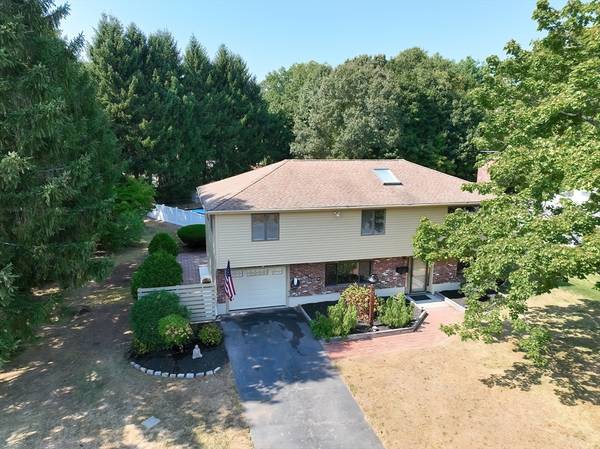For more information regarding the value of a property, please contact us for a free consultation.
Key Details
Sold Price $745,000
Property Type Single Family Home
Sub Type Single Family Residence
Listing Status Sold
Purchase Type For Sale
Square Footage 2,160 sqft
Price per Sqft $344
MLS Listing ID 73292435
Sold Date 12/13/24
Style Raised Ranch
Bedrooms 3
Full Baths 1
Half Baths 1
HOA Y/N false
Year Built 1962
Annual Tax Amount $7,628
Tax Year 2024
Lot Size 0.490 Acres
Acres 0.49
Property Description
Move right into this lovely, bright & updated 3/4 bedroom Raised Ranch in wonderful neighborhood! Gorgeous brand new white kit w/stainless steel appliances, tile backsplash & recessed Lgts opens to Lg dining rm w/recessed Lgts & 2 oversized sliders to huge deck! Bright & open floor plan w/fireplaced living rm w/skylt! Beautifully refinished hardwood flrs throughout main level! Lg primary suite w/ceil fan, dbl closet, & tiled 1/2 bth! 2 additional bdrms w/dbl closets! Updated main bth! Lower level has family rm & office/4th bdrm, both w/brand new tiled flr! 1 car attached garage leads to Lg mudroom/laundry rm! Loads of storage & walk in Cedar closet! Gorgeous 1/2 acre corner lot w/beautiful landscaping & sparkling in-ground pool w/brand new liner, filter & fence! Lg patio, 2 Lg sheds! Tesla charging station! Gas water heater in Nov 2019! 200 amp electric, Generator hook up, Central Air, Gas heat, Architectural roof & more! Great location, walk to shops & mins to all major rts & schools!
Location
State MA
County Middlesex
Area Nobscot
Zoning R-4
Direction Edmands Rd to Genardy Rd/corner of Genardy and Agnes
Rooms
Family Room Flooring - Stone/Ceramic Tile
Primary Bedroom Level Second
Dining Room Flooring - Hardwood, Deck - Exterior, Exterior Access, Open Floorplan, Recessed Lighting, Slider
Kitchen Flooring - Vinyl, Dining Area, Countertops - Stone/Granite/Solid, Deck - Exterior, Exterior Access, Open Floorplan, Recessed Lighting, Remodeled, Slider, Stainless Steel Appliances
Interior
Interior Features Closet - Double, Lighting - Overhead, Office, Mud Room
Heating Forced Air, Natural Gas
Cooling Central Air
Flooring Tile, Hardwood, Flooring - Stone/Ceramic Tile, Flooring - Vinyl
Fireplaces Number 1
Fireplaces Type Living Room
Appliance Gas Water Heater, Water Heater, Range, Dishwasher, Disposal, Microwave, Refrigerator, Washer, Dryer
Laundry Dryer Hookup - Gas, Washer Hookup, Flooring - Vinyl, Gas Dryer Hookup, Lighting - Overhead, Closet - Double, First Floor
Exterior
Exterior Feature Deck, Patio, Pool - Inground, Storage, Professional Landscaping, Fenced Yard
Garage Spaces 1.0
Fence Fenced
Pool In Ground
Community Features Public Transportation, Shopping, Pool, Tennis Court(s), Park, Walk/Jog Trails, Stable(s), Golf, Medical Facility, Bike Path, Conservation Area, Highway Access, House of Worship, Private School, Public School, T-Station, University, Sidewalks
Utilities Available for Electric Range, for Electric Oven, for Gas Dryer, Washer Hookup, Generator Connection
Roof Type Shingle
Total Parking Spaces 2
Garage Yes
Private Pool true
Building
Lot Description Corner Lot
Foundation Concrete Perimeter
Sewer Public Sewer
Water Public
Schools
Elementary Schools School Choice
Middle Schools School Choice
High Schools Framingham Hs
Others
Senior Community false
Read Less Info
Want to know what your home might be worth? Contact us for a FREE valuation!

Our team is ready to help you sell your home for the highest possible price ASAP
Bought with Ad2 Realty Team • Mega Realty Services
Get More Information
Ryan Askew
Sales Associate | License ID: 9578345
Sales Associate License ID: 9578345



