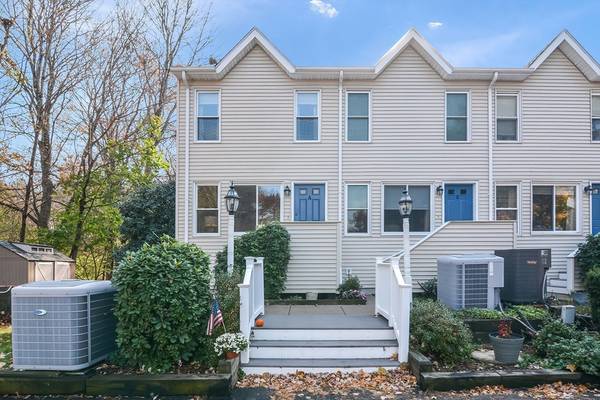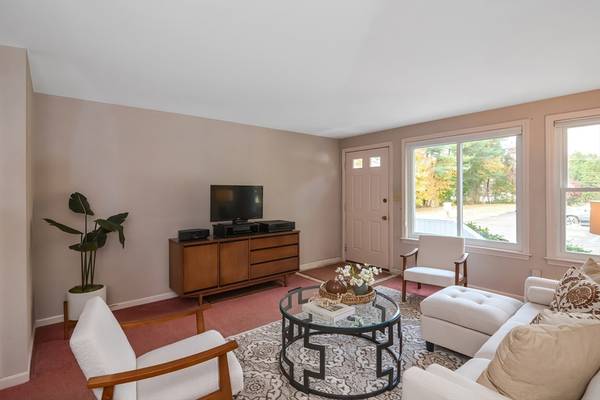For more information regarding the value of a property, please contact us for a free consultation.
Key Details
Sold Price $385,000
Property Type Condo
Sub Type Condominium
Listing Status Sold
Purchase Type For Sale
Square Footage 1,176 sqft
Price per Sqft $327
MLS Listing ID 73299586
Sold Date 12/13/24
Bedrooms 2
Full Baths 1
Half Baths 1
HOA Fees $300/mo
Year Built 1984
Annual Tax Amount $4,003
Tax Year 2024
Property Description
Updated Pictures and Ready for its new Owners!!Discover this bright and spacious 2-bedroom, 1.5-bath corner townhouse, offering three floors of comfortable living. Recent updates include a new water heater (2024), roof (2017), furnace (2016), and septic system (2019). Conveniently located with easy access to major highways, train stations, and the lively Patriot Place! Enjoy two designated parking spaces and a walkout basement that opens to a private patio, perfect for gatherings, leading to a lush shared green space. The main level features an open-concept layout with a large living room, kitchen, and dining area—ideal for entertaining. Upstairs, you'll find two generous bedrooms and a beautifully updated main bathroom with shaker-style cabinetry, brushed nickel fixtures, a linen closet, and stylish vanity lighting. The finished walkout basement provides extra living space, complete with laundry and ample storage.
Location
State MA
County Norfolk
Zoning Res
Direction Cocasset > Elm >Winter.Pls park in one of the Visitor Parking Spaces or on Winter St. Not Res pk'g
Rooms
Family Room Closet, Flooring - Wall to Wall Carpet, Window(s) - Bay/Bow/Box
Basement Y
Primary Bedroom Level Second
Dining Room Flooring - Wall to Wall Carpet, Window(s) - Bay/Bow/Box, Open Floorplan, Lighting - Overhead
Kitchen Flooring - Stone/Ceramic Tile, Recessed Lighting
Interior
Heating Forced Air, Heat Pump
Cooling Central Air
Flooring Tile, Vinyl, Carpet
Appliance Range, Dishwasher, Refrigerator
Laundry Electric Dryer Hookup, Washer Hookup, In Basement, In Unit
Basement Type Y
Exterior
Exterior Feature Patio, Storage
Community Features Shopping, Conservation Area, Highway Access, House of Worship, Private School, Public School, Other
Utilities Available for Electric Range, for Electric Dryer, Washer Hookup
Roof Type Shingle
Total Parking Spaces 2
Garage No
Building
Story 3
Sewer Private Sewer
Water Public
Schools
Elementary Schools Burrell
Middle Schools Ahern
High Schools Foxboro Hs
Others
Senior Community false
Read Less Info
Want to know what your home might be worth? Contact us for a FREE valuation!

Our team is ready to help you sell your home for the highest possible price ASAP
Bought with Amy A. Plante • Keller Williams Elite
Get More Information
Ryan Askew
Sales Associate | License ID: 9578345
Sales Associate License ID: 9578345



