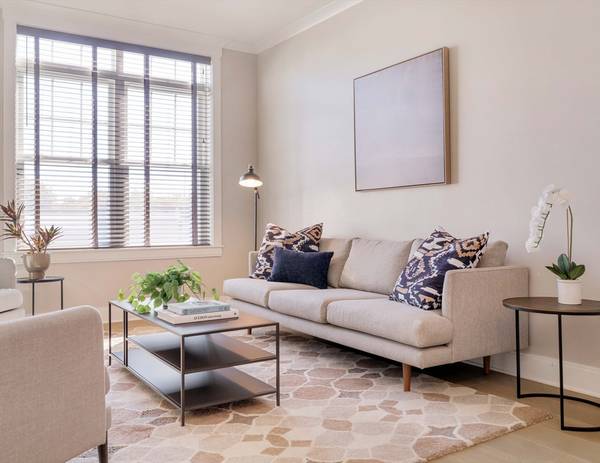For more information regarding the value of a property, please contact us for a free consultation.
Key Details
Sold Price $850,000
Property Type Condo
Sub Type Condominium
Listing Status Sold
Purchase Type For Sale
Square Footage 792 sqft
Price per Sqft $1,073
MLS Listing ID 73307544
Sold Date 12/12/24
Bedrooms 1
Full Baths 1
Half Baths 1
HOA Fees $486/mo
Year Built 2018
Annual Tax Amount $7,630
Tax Year 2025
Property Description
Prime Davis Square penthouse in a luxury building with heated garage parking! This bright 1 bed + study, 1.5 bath condo marries luxury and convenience. Positioned on the top floor, it boasts exclusive upgraded penthouse finishes, oversized windows with abundant light, wide plank hardwood floors, and high ceilings in an open floor plan, with the kitchen, dining and living areas flowing together seamlessly. A spacious study off the entry maximizes layout efficiency. The bedroom has a walk-in closet and a beautiful ensuite bath with dual vanity and glass shower. Laundry in powder room. One heated parking space with extra storage, plus guest parking and EV charging. Enjoy this incredible location right in the heart of Davis Square, where live music, candlepin bowling, an old-fashioned butcher, amazing farmers market, independent movie theater, and specialty grocers combine for a vibrant urban life. 3 blocks to Red Line T; close to Harvard, Route 2, I-93.
Location
State MA
County Middlesex
Area Davis Square
Zoning R
Direction Summer Street one way on your left. Call Mike with any questions.
Rooms
Basement N
Primary Bedroom Level First
Dining Room Flooring - Hardwood, Window(s) - Bay/Bow/Box, Open Floorplan, Recessed Lighting
Kitchen Flooring - Hardwood, Open Floorplan, Recessed Lighting
Interior
Interior Features Closet/Cabinets - Custom Built, Open Floorplan, Recessed Lighting, Den, Internet Available - Broadband, Elevator
Heating Central
Cooling Central Air
Flooring Tile, Engineered Hardwood, Flooring - Hardwood
Appliance Range, Dishwasher, Disposal, Microwave, Refrigerator, Washer, Dryer, Plumbed For Ice Maker
Laundry First Floor, In Unit, Electric Dryer Hookup, Washer Hookup
Basement Type N
Exterior
Exterior Feature Garden
Garage Spaces 1.0
Community Features Public Transportation, Shopping, Pool, Tennis Court(s), Park, Walk/Jog Trails, Medical Facility, Laundromat, Bike Path, Conservation Area, Highway Access, House of Worship, Private School, Public School, T-Station, University
Utilities Available for Gas Range, for Gas Oven, for Electric Dryer, Washer Hookup, Icemaker Connection
Roof Type Rubber
Garage Yes
Building
Story 1
Sewer Public Sewer
Water Public
Schools
Elementary Schools Lottery
Middle Schools Lottery
High Schools Somerville Hs
Others
Pets Allowed Yes
Senior Community false
Acceptable Financing Contract
Listing Terms Contract
Pets Allowed Yes
Read Less Info
Want to know what your home might be worth? Contact us for a FREE valuation!

Our team is ready to help you sell your home for the highest possible price ASAP
Bought with Matthew Bixby • Flow Realty, Inc.
Get More Information

Ryan Askew
Sales Associate | License ID: 9578345
Sales Associate License ID: 9578345



