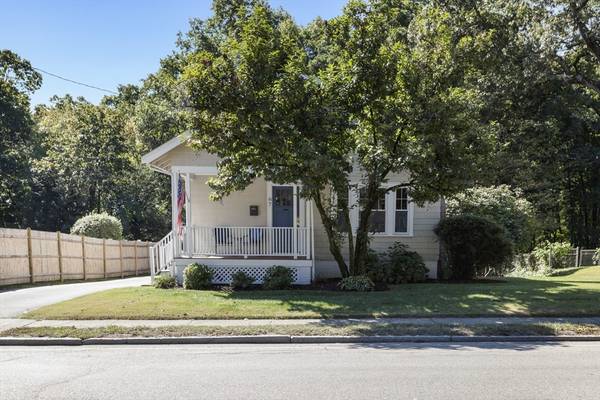For more information regarding the value of a property, please contact us for a free consultation.
Key Details
Sold Price $525,000
Property Type Single Family Home
Sub Type Single Family Residence
Listing Status Sold
Purchase Type For Sale
Square Footage 2,135 sqft
Price per Sqft $245
MLS Listing ID 73298068
Sold Date 12/13/24
Style Cape
Bedrooms 4
Full Baths 2
HOA Y/N false
Year Built 1920
Annual Tax Amount $5,688
Tax Year 2024
Lot Size 10,454 Sqft
Acres 0.24
Property Description
Welcome home to this beautiful 4 BD 2 BA Cape that is the perfect blend of 1920's architecture and modern updates. The open floor plan flows from the dining room with fireplace to the living room and the kitchen. The kitchen features stainless steel appliances, dining area with exterior access and an abundance of cabinetry. Hardwood floors flow throughout the main level while wall to wall carpet is upstairs. Two full bathrooms and 4 full bedrooms round out this lovely home. The bonus family room on the finished lower level is perfect for curling up to watch movies. The deck and spacious back yard are perfect for entertaining, cookouts, activities and / or play. One car garage and town sewer are additional perks. Excellent commuter location close to 95, 295, 495 and Rte 1 for shopping and dining. Make this one yours today!
Location
State MA
County Bristol
Zoning R1
Direction Rte 6 (Eastern Ave) to Holden St
Rooms
Family Room Flooring - Wall to Wall Carpet, Recessed Lighting
Basement Full, Partially Finished
Primary Bedroom Level First
Dining Room Flooring - Hardwood, Lighting - Overhead
Kitchen Flooring - Hardwood, Dining Area, Countertops - Stone/Granite/Solid, Exterior Access, Recessed Lighting, Stainless Steel Appliances
Interior
Heating Baseboard, Oil
Cooling None
Fireplaces Number 1
Fireplaces Type Dining Room
Appliance Range, Dishwasher, Microwave, Refrigerator, Washer, Dryer
Basement Type Full,Partially Finished
Exterior
Exterior Feature Porch, Deck, Rain Gutters
Garage Spaces 1.0
Community Features Public Transportation, Shopping, Pool, Tennis Court(s), Park, Walk/Jog Trails, Stable(s), Golf, Medical Facility, Laundromat, Conservation Area, Highway Access, House of Worship, Public School, T-Station, University
Total Parking Spaces 3
Garage Yes
Building
Foundation Concrete Perimeter
Sewer Public Sewer
Water Public
Architectural Style Cape
Others
Senior Community false
Read Less Info
Want to know what your home might be worth? Contact us for a FREE valuation!

Our team is ready to help you sell your home for the highest possible price ASAP
Bought with Nadege Cadet • Fast Plus Realty, Inc.
Get More Information
Ryan Askew
Sales Associate | License ID: 9578345
Sales Associate License ID: 9578345



