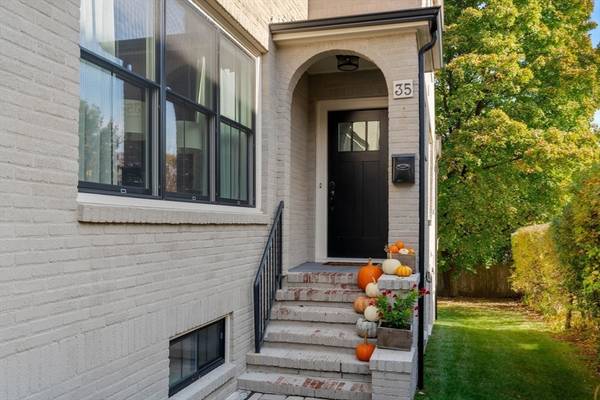For more information regarding the value of a property, please contact us for a free consultation.
Key Details
Sold Price $1,545,000
Property Type Condo
Sub Type Condominium
Listing Status Sold
Purchase Type For Sale
Square Footage 2,569 sqft
Price per Sqft $601
MLS Listing ID 73309920
Sold Date 12/16/24
Bedrooms 3
Full Baths 3
Half Baths 1
Year Built 1929
Annual Tax Amount $13,956
Tax Year 2024
Lot Size 7,840 Sqft
Acres 0.18
Property Description
Welcome to 35 Algonquin Road, a stylish, chic 2019 renovated townhouse moments to Boston College in Chestnut Hill. The main floor features a LR with a fireplace and tall ceilings leading to a sun-splashed SW facing office w/ wall to wall windows. The dining area is open to a well designed chef's kitchen with a center island, quartz countertops, and stainless steel appliances. Just off the kitchen, entertain on the large deck w/ captivating seasonal views of the Boston skyline. The upper level boasts a spacious primary suite with a sumptuous bath, walk-in closets, & french doors to the balcony. There is a second bedroom & bath on this floor. The fully finished lower level offers a bedroom, full bath, laundry, gym and family room w/ direct, walk-out access to the backyard. 2 car deeded parking. This exquisite home in a highly sought after location is near the Green Line T, the Carriage Lane, & the phenomenal CH Reservoir! Seller welcomes offers with requests for buyer concessions.
Location
State MA
County Middlesex
Area Chestnut Hill
Zoning MR
Direction Commonwealth Ave Carriage Lane to Algonquin or Woodchester Road to Algonquin Road
Rooms
Basement Y
Primary Bedroom Level Second
Dining Room Flooring - Hardwood, Exterior Access, Open Floorplan, Recessed Lighting, Lighting - Pendant, Crown Molding
Kitchen Flooring - Hardwood, Window(s) - Picture, Dining Area, Balcony / Deck, Countertops - Stone/Granite/Solid, Kitchen Island, Cabinets - Upgraded, Exterior Access, Open Floorplan, Recessed Lighting, Remodeled, Stainless Steel Appliances, Gas Stove, Crown Molding
Interior
Interior Features Recessed Lighting, Bathroom - Full, Bathroom - With Tub & Shower, Lighting - Overhead, Closet, Home Office, Bonus Room, Exercise Room, Bathroom, Entry Hall
Heating Forced Air, Natural Gas, Individual, Unit Control
Cooling Central Air, Individual, Unit Control
Flooring Tile, Hardwood, Stone / Slate, Flooring - Hardwood, Flooring - Stone/Ceramic Tile
Fireplaces Number 1
Fireplaces Type Living Room
Appliance Range, Dishwasher, Disposal, Microwave, Refrigerator, Washer, Dryer, Range Hood
Laundry Flooring - Stone/Ceramic Tile, Recessed Lighting, In Basement, In Unit, Electric Dryer Hookup
Basement Type Y
Exterior
Exterior Feature Deck, Deck - Wood, City View(s), Screens
Community Features Public Transportation, Shopping, Walk/Jog Trails, Golf, Medical Facility, Conservation Area, Highway Access, House of Worship, Private School, Public School, T-Station, University
Utilities Available for Gas Range, for Electric Dryer
View Y/N Yes
View City
Roof Type Shingle
Total Parking Spaces 2
Garage No
Building
Story 3
Sewer Public Sewer
Water Public
Schools
Elementary Schools Ward
Middle Schools Bigelow
High Schools Nnhs
Others
Pets Allowed Yes
Senior Community false
Acceptable Financing Contract
Listing Terms Contract
Pets Allowed Yes
Read Less Info
Want to know what your home might be worth? Contact us for a FREE valuation!

Our team is ready to help you sell your home for the highest possible price ASAP
Bought with Luxe Home Team • RE/MAX Real Estate Center
Get More Information
Ryan Askew
Sales Associate | License ID: 9578345
Sales Associate License ID: 9578345



