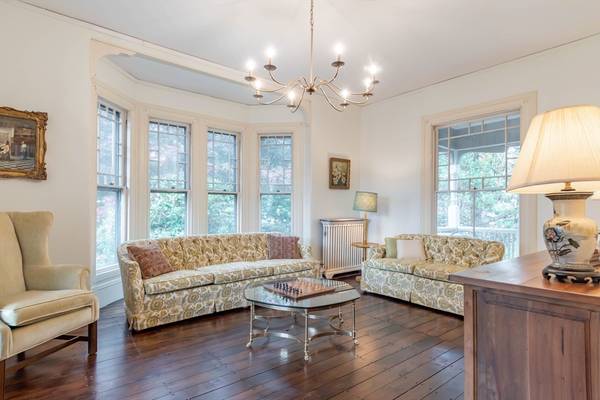For more information regarding the value of a property, please contact us for a free consultation.
Key Details
Sold Price $620,000
Property Type Single Family Home
Sub Type Single Family Residence
Listing Status Sold
Purchase Type For Sale
Square Footage 3,238 sqft
Price per Sqft $191
MLS Listing ID 73308538
Sold Date 12/16/24
Style Victorian,Antique
Bedrooms 5
Full Baths 2
Half Baths 1
HOA Y/N false
Year Built 1893
Annual Tax Amount $6,634
Tax Year 2024
Lot Size 0.330 Acres
Acres 0.33
Property Description
Treeshade Manor offers an enchanting blend of 1900s Victorian charm and modern convenience in one of Haverhill's most desired neighborhoods. This 5-bedroom, 2.5-bath home has notable architecture and MANY updates. You'll find a freshly painted interior & exterior, refinished wood floors, a new roof (2024), 200-amp electrical service, and elevated lighting. A versatile first-floor layout includes two family spaces and a kitchen that's truly the heart of the home, complete with brand new stainless steel appliances, a gas range, and ample cabinetry. The generous closets, a full basement, walk-up attic, and detached garage offer ample storage or expansion possibilities. Relax on one of the three porches overlooking mature, fenced gardens, while enjoying proximity to the vibrant downtown, local lakes, walking trails, and commuter options—your private oasis!
Location
State MA
County Essex
Zoning Res
Direction Kindly use GPS. House is on the corner of Park St. & Chestnut St. Front door is on Park St.
Rooms
Basement Full, Walk-Out Access, Bulkhead, Concrete, Unfinished
Interior
Interior Features Walk-up Attic
Heating Hot Water, Natural Gas
Cooling None
Flooring Wood, Tile, Carpet, Laminate, Parquet
Appliance Gas Water Heater, Range, Dishwasher, Disposal, Refrigerator, Washer, Dryer, ENERGY STAR Qualified Refrigerator, ENERGY STAR Qualified Dryer, ENERGY STAR Qualified Dishwasher, ENERGY STAR Qualified Washer, Range Hood
Laundry Electric Dryer Hookup, Washer Hookup
Basement Type Full,Walk-Out Access,Bulkhead,Concrete,Unfinished
Exterior
Exterior Feature Porch, Deck, Deck - Roof, Garden
Garage Spaces 1.0
Community Features Park, Walk/Jog Trails, Sidewalks
Utilities Available for Gas Range, for Electric Dryer, Washer Hookup
Waterfront Description Beach Front,Lake/Pond,Walk to,3/10 to 1/2 Mile To Beach
Roof Type Shingle
Total Parking Spaces 2
Garage Yes
Waterfront Description Beach Front,Lake/Pond,Walk to,3/10 to 1/2 Mile To Beach
Building
Lot Description Corner Lot
Foundation Stone, Brick/Mortar
Sewer Public Sewer
Water Public
Architectural Style Victorian, Antique
Schools
Elementary Schools Golden Hill
Middle Schools Nettle
High Schools Haverhill High
Others
Senior Community false
Read Less Info
Want to know what your home might be worth? Contact us for a FREE valuation!

Our team is ready to help you sell your home for the highest possible price ASAP
Bought with BLINK Estates Group • eXp Realty
Get More Information
Ryan Askew
Sales Associate | License ID: 9578345
Sales Associate License ID: 9578345



