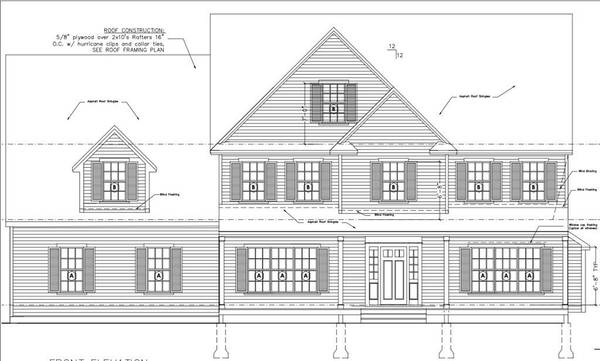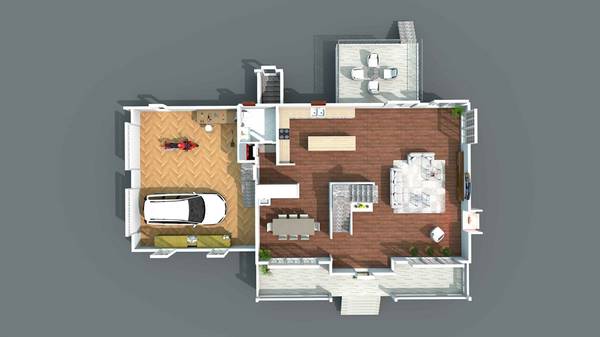For more information regarding the value of a property, please contact us for a free consultation.
Key Details
Sold Price $998,000
Property Type Single Family Home
Sub Type Single Family Residence
Listing Status Sold
Purchase Type For Sale
Square Footage 2,900 sqft
Price per Sqft $344
Subdivision Stone Field Estates Iii
MLS Listing ID 73244756
Sold Date 12/17/24
Style Colonial
Bedrooms 4
Full Baths 2
Half Baths 1
HOA Y/N false
Year Built 2024
Tax Year 2021
Lot Size 0.460 Acres
Acres 0.46
Property Description
Join us for an exclusive Open House at Behind 74 Saveena Dr Attleboro MA 02703. Only 5 remaining lots are left in the coveted Stonefield Estate Phase 3, offering homes fronting NORTH/EAST/NE. Nestled within the highly desirable Stonefield Estate Phase 3 community, this exceptional lot presents the final chance to craft your dream home in this prestigious neighborhood. Surrounded by 11 elegantly designed residences, this lot guarantees unmatched privacy & tranquility. Its prime location provides easy access to major highways such as 95, 295, 495, Poncin Hewitt Park, Providence & more. Embrace the opportunity to build your ideal home on this expansive lot, enveloped by the serene beauty of nature & the luxurious ambiance of the community. Arrange a visit to this remarkable property today & start envisioning your future! Multiple design options are available to suit your preferences. Note: Home depicted is illustrative.
Location
State MA
County Bristol
Zoning r
Direction For GPS: Use 74 Saveena Dr, Attleboro MA 02703.
Rooms
Basement Full
Interior
Heating Central, Forced Air
Cooling Central Air
Flooring Tile, Carpet, Hardwood
Fireplaces Number 1
Appliance Gas Water Heater, Tankless Water Heater, Range, Dishwasher, Disposal, Microwave, ENERGY STAR Qualified Refrigerator
Laundry Electric Dryer Hookup, Washer Hookup
Basement Type Full
Exterior
Exterior Feature Deck - Composite
Garage Spaces 2.0
Community Features Public Transportation, Shopping, Park, Walk/Jog Trails, Golf, Medical Facility, Conservation Area, Highway Access, Private School, Public School, T-Station
Utilities Available for Gas Range, for Electric Dryer, Washer Hookup
Roof Type Shingle
Total Parking Spaces 4
Garage Yes
Building
Lot Description Wooded
Foundation Concrete Perimeter
Sewer Public Sewer
Water Public
Architectural Style Colonial
Schools
Elementary Schools Hyman Fine
Middle Schools Wamsutta
High Schools Ahs
Others
Senior Community false
Read Less Info
Want to know what your home might be worth? Contact us for a FREE valuation!

Our team is ready to help you sell your home for the highest possible price ASAP
Bought with Jennifer McMorran • Keller Williams Elite
Get More Information
Ryan Askew
Sales Associate | License ID: 9578345
Sales Associate License ID: 9578345



