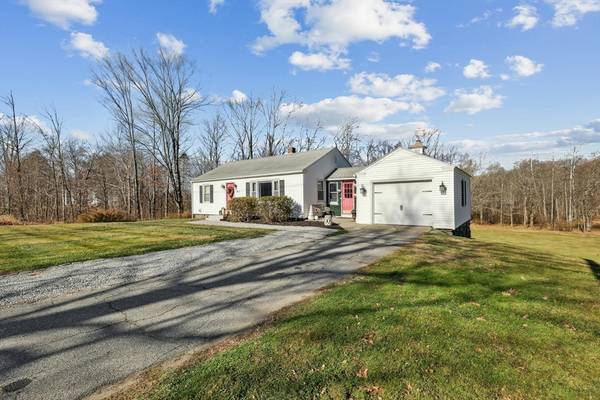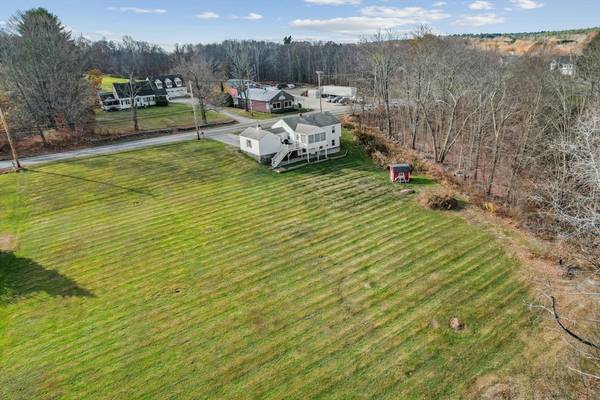For more information regarding the value of a property, please contact us for a free consultation.
Key Details
Sold Price $477,500
Property Type Single Family Home
Sub Type Single Family Residence
Listing Status Sold
Purchase Type For Sale
Square Footage 1,032 sqft
Price per Sqft $462
MLS Listing ID 73311163
Sold Date 12/13/24
Style Ranch
Bedrooms 2
Full Baths 1
HOA Y/N false
Year Built 1960
Annual Tax Amount $4,387
Tax Year 2024
Lot Size 1.840 Acres
Acres 1.84
Property Description
Charming Ranch home set on 1.8-acre lot in the desirable West Millbury area! This home was renovated to the studs in 2014 and thoughtfully updated with modern finishes. Beautifully designed kitchen features custom cabinetry w/under-cabinet lighting, a sleek granite countertop, and high-end stainless appliances. Hardwood floors flow throughout most of the home, enhancing its warm, inviting feel. Spacious living room provides a great place to relax, while the 4-season family room—currently used as a home office—opens to a back deck w/composite decking overlooking the expansive backyard, ideal for outdoor entertaining, family activities, or gardening. The home offers two well-sized bedrooms with closets & chandeliers, a tastefully designed main bathroom complete w/ vanity area & soaking tub/shower combo w/tile surround w/quartz countertop. Convenient mudroom breezeway leads to the attached 1-car garage. This home is perfect for first-time buyers or retirees. Welcome home!
Location
State MA
County Worcester
Area West Millbury
Zoning res/agr
Direction West Main Street
Rooms
Family Room Flooring - Wall to Wall Carpet, Deck - Exterior, High Speed Internet Hookup
Basement Full, Unfinished
Primary Bedroom Level First
Dining Room Flooring - Stone/Ceramic Tile
Kitchen Closet/Cabinets - Custom Built, Flooring - Stone/Ceramic Tile, Countertops - Stone/Granite/Solid, Recessed Lighting, Remodeled, Stainless Steel Appliances, Lighting - Overhead
Interior
Interior Features Walk-up Attic
Heating Baseboard, Oil
Cooling Window Unit(s)
Flooring Wood, Tile
Appliance Range, Dishwasher, Microwave, Refrigerator, Water Softener
Laundry In Basement, Electric Dryer Hookup, Washer Hookup
Basement Type Full,Unfinished
Exterior
Exterior Feature Deck - Composite, Rain Gutters, Storage, Screens, Garden
Garage Spaces 1.0
Community Features Shopping, Stable(s), Golf, Bike Path, Highway Access, House of Worship, Private School, Public School, T-Station
Utilities Available for Electric Range, for Electric Oven, for Electric Dryer, Washer Hookup
Waterfront Description Beach Front,Lake/Pond,1/10 to 3/10 To Beach,Beach Ownership(Public,Other (See Remarks))
View Y/N Yes
View Scenic View(s)
Roof Type Shingle
Total Parking Spaces 4
Garage Yes
Waterfront Description Beach Front,Lake/Pond,1/10 to 3/10 To Beach,Beach Ownership(Public,Other (See Remarks))
Building
Lot Description Farm, Gentle Sloping
Foundation Stone
Sewer Public Sewer
Water Private
Architectural Style Ranch
Schools
Elementary Schools Elmwood St
Middle Schools Shaw Middle
High Schools Millbury Jr/Sr
Others
Senior Community false
Read Less Info
Want to know what your home might be worth? Contact us for a FREE valuation!

Our team is ready to help you sell your home for the highest possible price ASAP
Bought with TOPP Realtors • OWN IT, A 100% Commission Brokerage
Get More Information
Ryan Askew
Sales Associate | License ID: 9578345
Sales Associate License ID: 9578345



