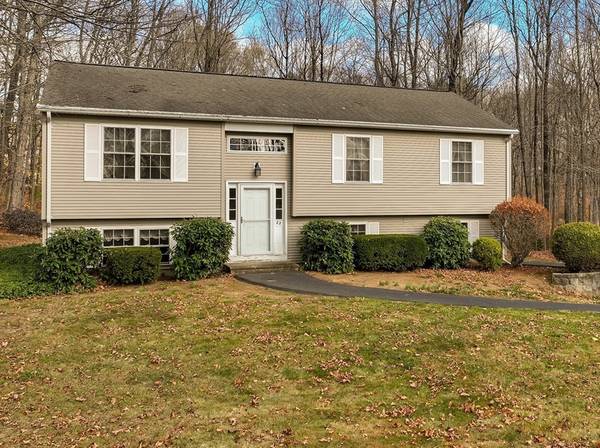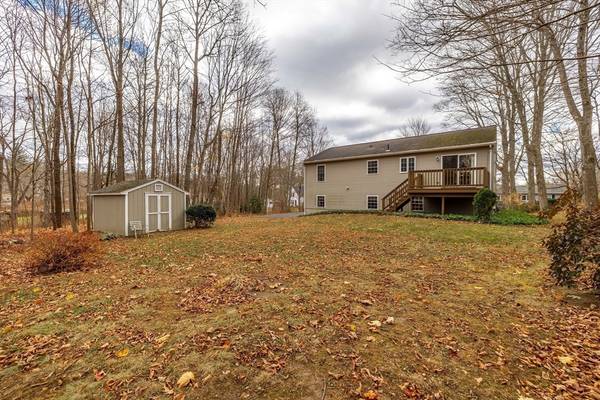For more information regarding the value of a property, please contact us for a free consultation.
Key Details
Sold Price $400,555
Property Type Single Family Home
Sub Type Single Family Residence
Listing Status Sold
Purchase Type For Sale
Square Footage 1,226 sqft
Price per Sqft $326
MLS Listing ID 73313375
Sold Date 12/19/24
Style Split Entry
Bedrooms 3
Full Baths 1
HOA Y/N false
Year Built 2001
Annual Tax Amount $3,746
Tax Year 2024
Lot Size 0.720 Acres
Acres 0.72
Property Description
Welcome to this meticulously maintained 1 owner spacious split located in a great neighborhood. 3 bedrooms, 1 bath (with laundry), living room with tons of natural lighting, dining room and kitchen on main floor. Gas stove, refrigerator, dishwasher microwave, washer and dryer included. Natural gas heat, forced hot water. Set back off the road with a nicely paved driveway and 1 car garage under, walk-out basement. Basement has the potential to be finished (see plan attached) with bedroom, bathroom (plumbing drains already roughed in), kitchen and living area. This home sits on a nice level .72 acre lot with large yard and storage shed. Back deck perfect for outdoor relaxation and entertaining. Town water and sewer. Quick close possible.
Location
State MA
County Worcester
Zoning 11
Direction OFF ROUTE 67
Rooms
Basement Full
Primary Bedroom Level Second
Interior
Heating Baseboard, Natural Gas
Cooling None
Flooring Tile, Carpet, Hardwood
Appliance Gas Water Heater, Range, Dishwasher, Microwave, Refrigerator, Washer, Dryer
Laundry Second Floor
Basement Type Full
Exterior
Exterior Feature Deck - Wood, Rain Gutters, Storage
Garage Spaces 1.0
Community Features Shopping, Park, Laundromat, House of Worship, Public School
Utilities Available for Gas Range
Roof Type Shingle
Total Parking Spaces 5
Garage Yes
Building
Lot Description Wooded
Foundation Concrete Perimeter
Sewer Public Sewer
Water Public
Others
Senior Community false
Read Less Info
Want to know what your home might be worth? Contact us for a FREE valuation!

Our team is ready to help you sell your home for the highest possible price ASAP
Bought with Paolucci Team • Post Road Realty
Get More Information
Ryan Askew
Sales Associate | License ID: 9578345
Sales Associate License ID: 9578345



