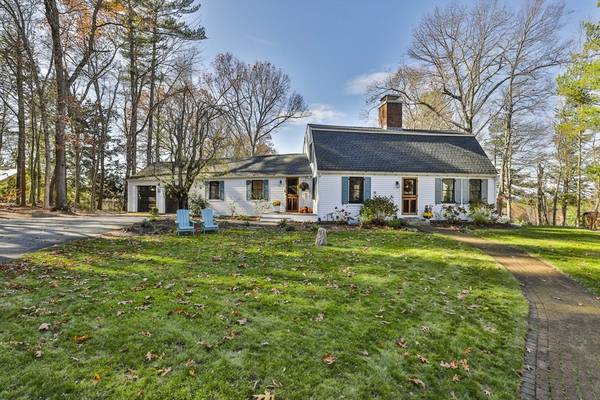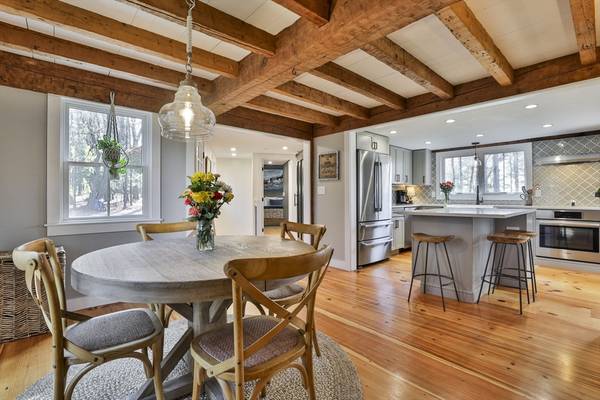For more information regarding the value of a property, please contact us for a free consultation.
Key Details
Sold Price $945,000
Property Type Single Family Home
Sub Type Single Family Residence
Listing Status Sold
Purchase Type For Sale
Square Footage 2,838 sqft
Price per Sqft $332
MLS Listing ID 73310827
Sold Date 12/19/24
Bedrooms 3
Full Baths 2
Half Baths 1
HOA Y/N false
Year Built 1954
Annual Tax Amount $10,913
Tax Year 2024
Lot Size 1.650 Acres
Acres 1.65
Property Description
This charming hilltop gambrel home radiates pride of ownership, offering stunning sunset views and the convenience of being just a short walk to the town center and beach. Beautifully crafted custom shutters and screen doors create a welcoming atmosphere from the moment you arrive. Inside, the home shines with thoughtful details throughout, blending warmth and brightness with new Anderson windows, a new central air system, rustic wooden beam ceilings, and a grand oversized fireplace. The first-floor primary suite is a peaceful retreat, featuring modern updates and its own private balcony. The open kitchen, complete with quartz countertops and a large farmhouse sink, is perfect for both everyday living and entertaining. Outside, the property boasts lush, perennial-filled garden spaces and a spacious backyard with an irrigation system. The bright walkout basement adds even more value, offering a large pantry, office space, a dedicated media room, and plenty of storage. A must see!
Location
State MA
County Worcester
Zoning res
Direction GPS
Rooms
Family Room Flooring - Vinyl
Basement Full, Finished
Primary Bedroom Level Main, First
Dining Room Flooring - Wood
Kitchen Beamed Ceilings, Flooring - Wood, Countertops - Stone/Granite/Solid, Kitchen Island, Lighting - Sconce
Interior
Interior Features Home Office, Sitting Room
Heating Forced Air, Propane
Cooling Central Air
Flooring Wood, Tile, Vinyl, Flooring - Vinyl
Fireplaces Number 2
Fireplaces Type Living Room
Appliance Electric Water Heater, Oven, Dishwasher, Range, Refrigerator
Laundry Flooring - Vinyl, In Basement
Basement Type Full,Finished
Exterior
Exterior Feature Balcony, Stone Wall
Garage Spaces 2.0
Community Features Public Transportation, Shopping, Pool, Tennis Court(s), Park, Walk/Jog Trails, Stable(s), Golf, Medical Facility, Laundromat, Bike Path, Conservation Area, Highway Access, House of Worship, Public School, T-Station
Utilities Available for Electric Range, Generator Connection
Waterfront Description Beach Front,Lake/Pond,1/2 to 1 Mile To Beach,Beach Ownership(Public)
View Y/N Yes
View Scenic View(s)
Roof Type Shingle
Total Parking Spaces 6
Garage Yes
Waterfront Description Beach Front,Lake/Pond,1/2 to 1 Mile To Beach,Beach Ownership(Public)
Building
Lot Description Cleared
Foundation Concrete Perimeter
Sewer Private Sewer
Water Private
Schools
Elementary Schools Hildreth
Middle Schools Bromfield
High Schools Bromfield
Others
Senior Community false
Read Less Info
Want to know what your home might be worth? Contact us for a FREE valuation!

Our team is ready to help you sell your home for the highest possible price ASAP
Bought with Suzanne Dutkewych • Hazel & Company
Get More Information
Ryan Askew
Sales Associate | License ID: 9578345
Sales Associate License ID: 9578345



