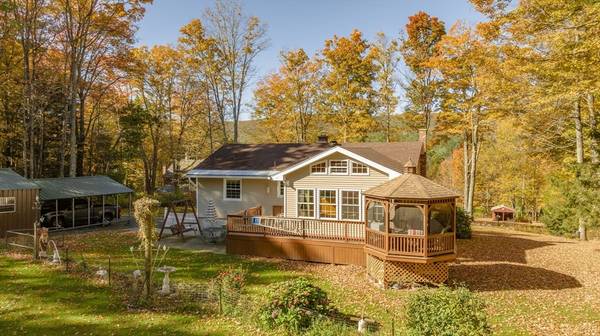For more information regarding the value of a property, please contact us for a free consultation.
Key Details
Sold Price $465,000
Property Type Single Family Home
Sub Type Single Family Residence
Listing Status Sold
Purchase Type For Sale
Square Footage 1,080 sqft
Price per Sqft $430
MLS Listing ID 73304041
Sold Date 12/20/24
Style Raised Ranch
Bedrooms 3
Full Baths 2
HOA Y/N false
Year Built 1977
Annual Tax Amount $4,995
Tax Year 2024
Lot Size 5.860 Acres
Acres 5.86
Property Description
This charming 3-bedroom, 2-bath raised ranch rests on nearly 6 acres, offering the perfect blend of rural living and modern comfort. Zoned for horses and livestock, it's ideal for a hobby farm, homestead, or nature lover. The property includes a 2-horse barn, chicken coop with hydrant, fenced areas, paddock, seasonal streams, a pond, and multiple outbuildings. Inside, the open floor plan creates a bright, welcoming space, with a pellet stove for cozy winters and a partially finished lower level for added flexibility. Outdoor living shines with a 3-season porch, wrap-around deck, and a gazebo—perfect spaces to relax and unwind. The property also offers breathtaking mountain views that provide stunning sunsets and a peaceful backdrop to everyday life. A 2-car carport adds convenience, and the land offers plenty of room for animals, gardening, or simply enjoying nature. Move-in ready and full of possibilities, this property is ready to make your countryside dreams a reality. Schedule now!
Location
State MA
County Hampden
Direction City view to Sackett or George Loomis to Sackett
Rooms
Basement Full, Partially Finished, Walk-Out Access, Concrete
Primary Bedroom Level First
Dining Room Flooring - Wood, Exterior Access, Open Floorplan
Kitchen Ceiling Fan(s), Countertops - Stone/Granite/Solid, Open Floorplan
Interior
Interior Features Living/Dining Rm Combo, Central Vacuum
Heating Baseboard, Oil, Pellet Stove, Ductless
Cooling Ductless, Whole House Fan
Flooring Wood, Carpet
Fireplaces Number 2
Appliance Water Heater, Tankless Water Heater, Range, Dishwasher, Disposal
Laundry In Basement, Electric Dryer Hookup, Washer Hookup
Basement Type Full,Partially Finished,Walk-Out Access,Concrete
Exterior
Exterior Feature Deck - Wood, Rain Gutters, Storage, Barn/Stable, Paddock, Fenced Yard, Gazebo, Horses Permitted
Garage Spaces 2.0
Fence Fenced/Enclosed, Fenced
Community Features Walk/Jog Trails, Stable(s)
Utilities Available for Electric Range, for Electric Dryer, Washer Hookup
Waterfront Description Stream
Roof Type Shingle
Total Parking Spaces 10
Garage Yes
Waterfront Description Stream
Building
Lot Description Wooded, Cleared, Farm, Gentle Sloping
Foundation Concrete Perimeter
Sewer Private Sewer
Water Public
Architectural Style Raised Ranch
Others
Senior Community false
Read Less Info
Want to know what your home might be worth? Contact us for a FREE valuation!

Our team is ready to help you sell your home for the highest possible price ASAP
Bought with Adam Lajeunesse • Real Broker MA, LLC
Get More Information
Ryan Askew
Sales Associate | License ID: 9578345
Sales Associate License ID: 9578345



