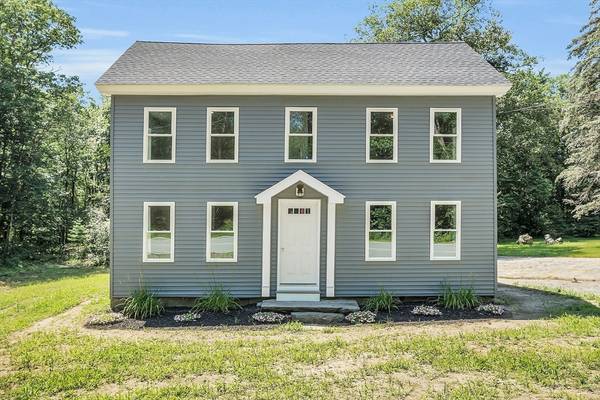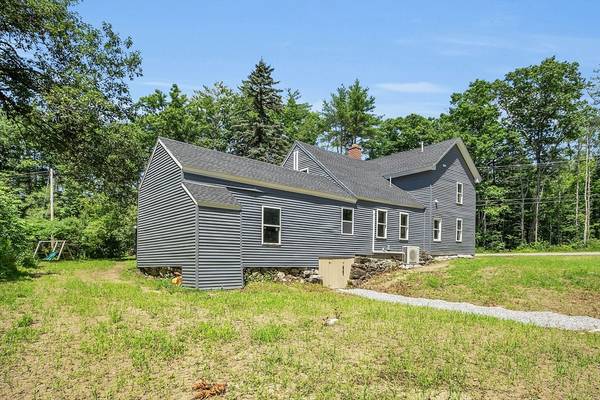For more information regarding the value of a property, please contact us for a free consultation.
Key Details
Sold Price $429,000
Property Type Single Family Home
Sub Type Single Family Residence
Listing Status Sold
Purchase Type For Sale
Square Footage 2,051 sqft
Price per Sqft $209
MLS Listing ID 73267812
Sold Date 12/20/24
Style Colonial
Bedrooms 4
Full Baths 2
HOA Y/N false
Year Built 1762
Annual Tax Amount $2,099
Tax Year 2024
Lot Size 2.890 Acres
Acres 2.89
Property Description
Discover a piece of History, charming 1762 remodeled colonial on 2.8 acres of land. The stunning 4 BDM, 2 Full Bath home offers the perfect blend of old world charm and modern comfort. Inside, you will find a spacious kitchen that boasts custom quartz counter-tops, an eat in island and sleek stainless steel appliances, perfect for culinary enthusiasts. A double vanity can be found in the second-floor bathroom along with a custom tile shower and tile floors. The primary bedroom has two spacious closets and original wood floors can be found in many of the rooms. The mud room is ready for shoes and jackets and the two orginal brick fire places combines history with todays updates. The property also includes a 700 Sq. Ft. barn, ideal for a workshop, tool storage, or additional storage. New Septic System, New Roof, New Electrical, New Heating/Ac System, New Windows.. the list goes on & on. Private lot abudding 50 Acres of state preserve which offes recreation fun for all seasons.
Location
State MA
County Worcester
Zoning R1
Direction Use Google Maps
Rooms
Basement Partial, Unfinished
Primary Bedroom Level Second
Dining Room Flooring - Vinyl
Kitchen Bathroom - Full, Flooring - Vinyl, Countertops - Upgraded, Kitchen Island, Cabinets - Upgraded, Dryer Hookup - Dual, Open Floorplan, Recessed Lighting, Remodeled
Interior
Heating Forced Air, Electric Baseboard, Heat Pump
Cooling Heat Pump, 3 or More
Flooring Tile, Vinyl, Hardwood
Fireplaces Number 2
Fireplaces Type Dining Room, Living Room
Appliance Electric Water Heater, Water Heater, Range, Dishwasher, Microwave, Refrigerator
Laundry Bathroom - Full, Flooring - Stone/Ceramic Tile, First Floor, Electric Dryer Hookup
Basement Type Partial,Unfinished
Exterior
Exterior Feature Storage, Barn/Stable, Stone Wall
Garage Spaces 1.0
Community Features Conservation Area
Utilities Available for Electric Range, for Electric Dryer
Roof Type Shingle
Total Parking Spaces 5
Garage Yes
Building
Lot Description Cleared, Level
Foundation Stone, Irregular
Sewer Private Sewer
Water Private
Others
Senior Community false
Acceptable Financing Contract
Listing Terms Contract
Read Less Info
Want to know what your home might be worth? Contact us for a FREE valuation!

Our team is ready to help you sell your home for the highest possible price ASAP
Bought with Robert Everett • Media Realty Group Inc.
Get More Information
Ryan Askew
Sales Associate | License ID: 9578345
Sales Associate License ID: 9578345



