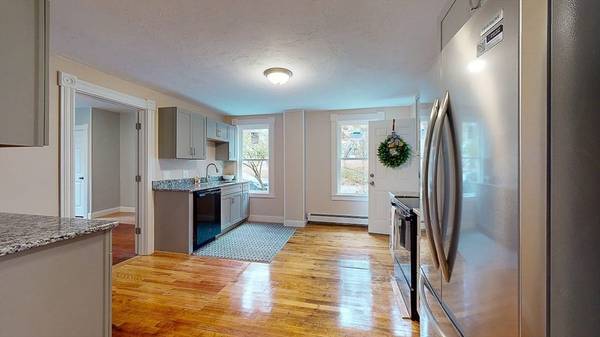For more information regarding the value of a property, please contact us for a free consultation.
Key Details
Sold Price $950,000
Property Type Multi-Family
Sub Type 3 Family - 3 Units Up/Down
Listing Status Sold
Purchase Type For Sale
Square Footage 4,307 sqft
Price per Sqft $220
MLS Listing ID 73310471
Sold Date 12/23/24
Bedrooms 9
Full Baths 3
Year Built 1910
Annual Tax Amount $8,877
Tax Year 2024
Lot Size 9,147 Sqft
Acres 0.21
Property Description
Extreme makeover, this 3 Family offers the perfect blend of original character w/the updates buyers are demanding for today's housing needs.Experience precious peace of mind for years to come while enjoying the recent updates w/that include:Young roof & heating systems, all 3 units w/ new granite kitchens & remodeled baths, refinished HW, updated flooring, insulation, plaster walls,painted thru/out, most new appliances,W/D for each unit. All New Windows: tons of natural light, updated plumbing & electrical. New front stairs & porches updated as needed. Spacious rooms,Tall Ceilings, Large Windows and bump outs, Built in Cabinets, Vinyl sided, Each floor is unique. Bonus rooms on the 2nd and 3rd floor, Huge basement and the list goes on. Double corner lot means an expandable area for penty of parking or green space.1m to Clark w/ easy access to Coes Park, Downtown,Train Station,Polar Park,& all the many Cultural Venues & Colleges this Great City has to offer! See for yourself today!
Location
State MA
County Worcester
Zoning RL-7
Direction Park Ave to Lovell To Columbus. On Corner
Rooms
Basement Full, Interior Entry, Concrete
Interior
Interior Features Stone/Granite/Solid Counters, Upgraded Cabinets, Upgraded Countertops, Bathroom With Tub & Shower, Remodeled, Other, Living Room, Dining Room, Kitchen, Mudroom, Sunroom
Heating Hot Water, Natural Gas, Steam, Electric
Cooling None
Flooring Vinyl, Varies, Laminate, Hardwood
Appliance Range, Dishwasher, Microwave, Refrigerator, Washer, Dryer
Laundry Electric Dryer Hookup, Washer Hookup
Basement Type Full,Interior Entry,Concrete
Exterior
Exterior Feature Balcony/Deck, Balcony
Community Features Public Transportation, Shopping, Highway Access, House of Worship, Public School, Other
Utilities Available for Gas Range, for Electric Range, for Electric Dryer, Washer Hookup, Varies per Unit
Roof Type Shingle
Total Parking Spaces 3
Garage No
Building
Lot Description Corner Lot
Story 6
Foundation Stone
Sewer Public Sewer
Water Public
Schools
Elementary Schools Columbus Park
Middle Schools Sullivan Middle
High Schools South High
Others
Senior Community false
Acceptable Financing Contract
Listing Terms Contract
Read Less Info
Want to know what your home might be worth? Contact us for a FREE valuation!

Our team is ready to help you sell your home for the highest possible price ASAP
Bought with Kathleen Spangler • Fine Properties, Inc.
Get More Information
Ryan Askew
Sales Associate | License ID: 9578345
Sales Associate License ID: 9578345



