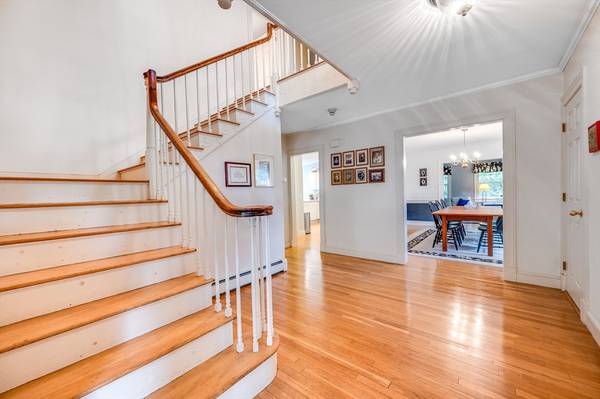For more information regarding the value of a property, please contact us for a free consultation.
Key Details
Sold Price $1,860,000
Property Type Single Family Home
Sub Type Single Family Residence
Listing Status Sold
Purchase Type For Sale
Square Footage 3,519 sqft
Price per Sqft $528
MLS Listing ID 73302160
Sold Date 12/20/24
Style Colonial
Bedrooms 5
Full Baths 2
Half Baths 1
HOA Y/N false
Year Built 1937
Annual Tax Amount $14,896
Tax Year 2024
Lot Size 0.260 Acres
Acres 0.26
Property Description
Realtors often say a house is "one of a kind". In this case it's true; this house is the only one of its kind built in Needham. Customized by its first owner, you'll find beautiful detail work throughout. The recessed front door of this elegant 1937 colonial opens into a generous foyer with a lovely, curved staircase. The first floor has high ceilings and a wonderful floor plan; perfect for entertaining. Groups both large and small are easily accommodated. The second floor features four well appointed corner bedrooms, including the main bedroom with an en suite bath. The spacious second floor landing is perfect for a reading nook, office space or homework area. The third floor is accessed through a glass door, the perfect teenage bedroom/hangout or additional office space. The home has been well loved and well maintained by the current owners, they have made wonderful memories here and hope the next owners will, too.
Location
State MA
County Norfolk
Zoning SRB
Direction Greendale to Bird to Broadmeadow toThornton or Great Plain to Broadmeadow to Thornton
Rooms
Family Room Vaulted Ceiling(s), Flooring - Hardwood, French Doors
Basement Full, Bulkhead, Unfinished
Primary Bedroom Level Second
Dining Room Flooring - Hardwood
Kitchen Skylight, Flooring - Hardwood, Dining Area, Countertops - Stone/Granite/Solid
Interior
Interior Features Closet/Cabinets - Custom Built, Ceiling Fan(s), Dining Area, Home Office, Foyer, Sitting Room, Center Hall, Internet Available - Broadband
Heating Central, Baseboard, Hot Water, Oil
Cooling None
Flooring Tile, Hardwood, Flooring - Hardwood
Fireplaces Number 2
Fireplaces Type Living Room, Master Bedroom
Appliance Water Heater, Range, Dishwasher, Disposal, Microwave, Refrigerator
Laundry In Basement, Electric Dryer Hookup, Washer Hookup
Basement Type Full,Bulkhead,Unfinished
Exterior
Exterior Feature Deck - Wood
Garage Spaces 2.0
Community Features Public Transportation, Park, Golf, Highway Access, Public School
Utilities Available for Electric Dryer, Washer Hookup
Roof Type Shingle,Rubber
Total Parking Spaces 5
Garage Yes
Building
Lot Description Corner Lot, Level
Foundation Concrete Perimeter
Sewer Public Sewer
Water Public
Schools
Elementary Schools Broadmeadow
Middle Schools Hirock/Pollard
High Schools Needham
Others
Senior Community false
Read Less Info
Want to know what your home might be worth? Contact us for a FREE valuation!

Our team is ready to help you sell your home for the highest possible price ASAP
Bought with The Jowdy Group • RE/MAX Distinct Advantage
Get More Information

Ryan Askew
Sales Associate | License ID: 9578345
Sales Associate License ID: 9578345



