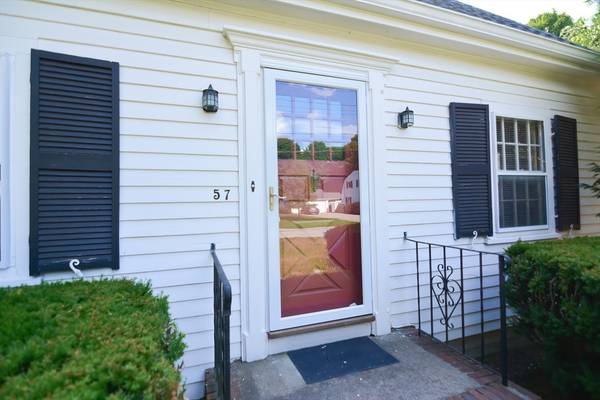For more information regarding the value of a property, please contact us for a free consultation.
Key Details
Sold Price $575,000
Property Type Single Family Home
Sub Type Single Family Residence
Listing Status Sold
Purchase Type For Sale
Square Footage 1,392 sqft
Price per Sqft $413
MLS Listing ID 73263184
Sold Date 12/23/24
Style Cape
Bedrooms 3
Full Baths 1
HOA Y/N false
Year Built 1951
Annual Tax Amount $6,156
Tax Year 2024
Lot Size 0.420 Acres
Acres 0.42
Property Description
Welcome to 57 Russell Rd, a charming home located in one of Framingham's finest neighborhoods! This custom-built Cape Cod style home features 3 bedrooms and 1 full bathroom with hardwood flooring and gorgeous woodwork and cabinetry throughout. It also has a one car garage that is attached to the home via a breezeway. Outside, you'll find a spacious, flat backyard with stone walls and screened in porch, perfect for privacy and outdoor activities. This home strikes the perfect balance between tranquility and convenience. A short distance away from local shops, dining, and entertainment, all while enjoying the peace and privacy of a residential neighborhood. The washer and dryer hook ups are conveniently located in the basement, which also offers ample storage space.
Location
State MA
County Middlesex
Zoning R-1
Direction Route 9 to Temple St to Salem End to Russell Rd
Rooms
Family Room Flooring - Wood
Basement Full, Bulkhead, Unfinished
Primary Bedroom Level Second
Interior
Interior Features Home Office, Foyer
Heating Oil
Cooling None
Flooring Wood, Laminate
Fireplaces Number 1
Fireplaces Type Family Room
Appliance Water Heater, Tankless Water Heater, Range, Dishwasher, Refrigerator
Laundry In Basement, Electric Dryer Hookup, Washer Hookup
Basement Type Full,Bulkhead,Unfinished
Exterior
Exterior Feature Porch - Screened, Rain Gutters
Garage Spaces 1.0
Community Features Public Transportation, Shopping, Park, Walk/Jog Trails, Golf, Medical Facility, Laundromat, Highway Access, House of Worship, Private School, Public School, T-Station, University
Utilities Available for Electric Dryer, Washer Hookup
Roof Type Shingle
Total Parking Spaces 4
Garage Yes
Building
Lot Description Wooded, Level
Foundation Concrete Perimeter
Sewer Public Sewer
Water Public
Others
Senior Community false
Read Less Info
Want to know what your home might be worth? Contact us for a FREE valuation!

Our team is ready to help you sell your home for the highest possible price ASAP
Bought with Walter D. Medley III • Realty One Group Next Level
Get More Information
Ryan Askew
Sales Associate | License ID: 9578345
Sales Associate License ID: 9578345



