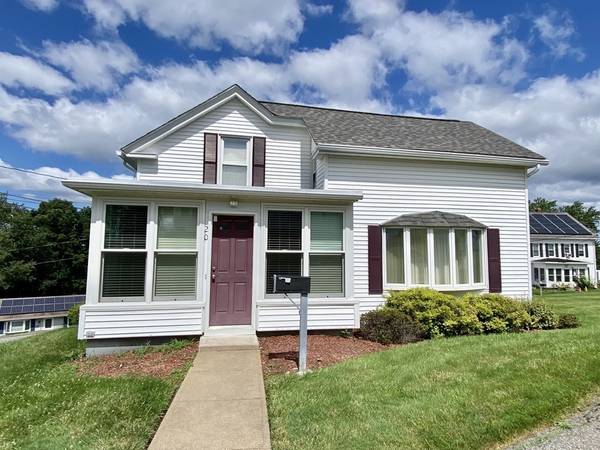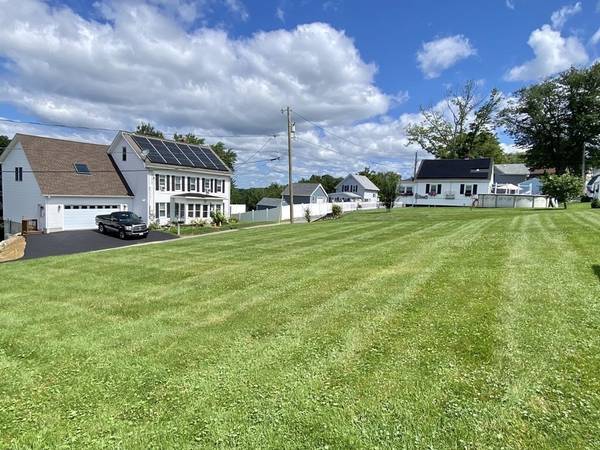For more information regarding the value of a property, please contact us for a free consultation.
Key Details
Sold Price $327,500
Property Type Single Family Home
Sub Type Single Family Residence
Listing Status Sold
Purchase Type For Sale
Square Footage 1,231 sqft
Price per Sqft $266
MLS Listing ID 73142325
Sold Date 12/23/24
Style Victorian
Bedrooms 4
Full Baths 1
HOA Y/N false
Year Built 1880
Annual Tax Amount $2,636
Tax Year 2023
Lot Size 10,890 Sqft
Acres 0.25
Property Description
Lovingly maintained 4 bed/1 bath home located in the heart of Spencer & occupied by generations of the same family. First floor offers a large kitchen/dining room with custom built-ins, tin ceiling & built-in ironing board, living room with newer picture window, bedroom, bathroom & a large screened in porch. Three bedrooms are on the second floor. Located on a great 1/4 acre, mostly flat lot & has the benefit of a detached single garage with side entry & good sized driveway for appx 3 cars. Updates include, newer roof, water heater, Generac generator, windows & furnace. Quick closing possible.
Location
State MA
County Worcester
Zoning VR
Direction From Town Center take Route 9 West. Bell St is 4th street on the right.
Rooms
Basement Full, Interior Entry, Dirt Floor, Concrete
Primary Bedroom Level First
Kitchen Closet/Cabinets - Custom Built, Flooring - Vinyl, Dining Area, Pantry, Open Floorplan
Interior
Heating Central, Baseboard, Natural Gas
Cooling Window Unit(s), None
Flooring Vinyl, Carpet
Appliance Gas Water Heater, Water Heater, Range, Refrigerator, Washer, Dryer, Range Hood
Laundry Electric Dryer Hookup, Washer Hookup, First Floor
Basement Type Full,Interior Entry,Dirt Floor,Concrete
Exterior
Exterior Feature Porch - Enclosed, Rain Gutters, Screens
Garage Spaces 1.0
Community Features Public Transportation, Shopping, Laundromat, House of Worship, Public School
Utilities Available for Electric Range, for Electric Dryer, Washer Hookup, Generator Connection
Roof Type Shingle,Rubber
Total Parking Spaces 3
Garage Yes
Building
Lot Description Corner Lot, Cleared, Level
Foundation Stone
Sewer Public Sewer
Water Public
Architectural Style Victorian
Schools
Elementary Schools Wire Village
Middle Schools Knox Trail
High Schools David Prouty
Others
Senior Community false
Acceptable Financing Contract
Listing Terms Contract
Read Less Info
Want to know what your home might be worth? Contact us for a FREE valuation!

Our team is ready to help you sell your home for the highest possible price ASAP
Bought with Fiona Hoare • RE/MAX Prof Associates
Get More Information
Ryan Askew
Sales Associate | License ID: 9578345
Sales Associate License ID: 9578345



