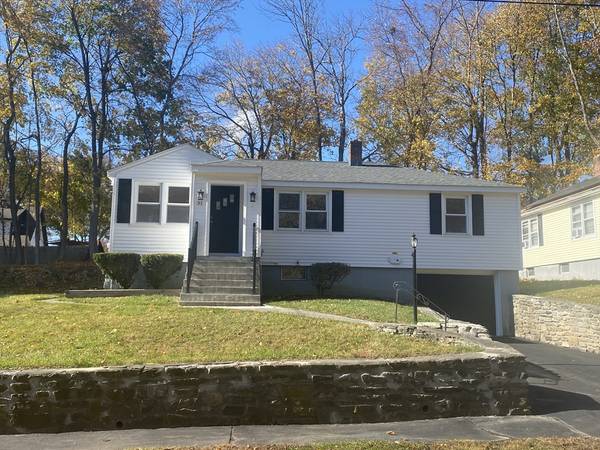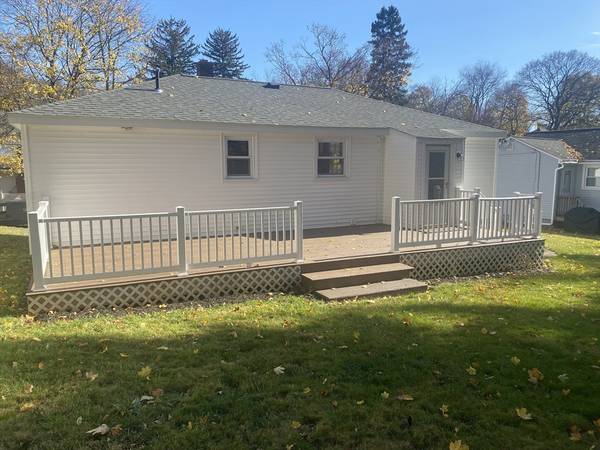For more information regarding the value of a property, please contact us for a free consultation.
Key Details
Sold Price $450,000
Property Type Single Family Home
Sub Type Single Family Residence
Listing Status Sold
Purchase Type For Sale
Square Footage 1,100 sqft
Price per Sqft $409
Subdivision Tatnuck
MLS Listing ID 73310468
Sold Date 12/20/24
Style Ranch
Bedrooms 3
Full Baths 1
HOA Y/N false
Year Built 1956
Annual Tax Amount $4,285
Tax Year 2024
Lot Size 7,405 Sqft
Acres 0.17
Property Description
Tucked away on a Tatnuck side street, this newly renovated ranch is ready for its new owner! Completely updated and move in ready. Front to back living/dining area offers an open floor plan with the kitchen. Kitchen comes completely new with flooring, cabinets, granite counters, and stainless steel appliances. Off the kitchen there is an expansive deck overlooking the backyard. The bathroom is all new with a tub/shower, new vanity and flooring. Three bedrooms complete the first floor with refinished hardwoods and ample closet space. The basement is meticulous with room to expand and a separate area for utilities and laundry. NEW high efficiency, on demand, wall hung gas/hot water heating system. One car attached garage. New roof. Just a few steps to Tatnuck Square yet has all the privacy of a neighborhood. This home has it all!
Location
State MA
County Worcester
Area Tatnuck
Zoning RS-7
Direction Pleasant towards Tatnuck, right onto Tiverton
Rooms
Basement Full
Primary Bedroom Level First
Dining Room Flooring - Vinyl, Flooring - Wood, Deck - Exterior
Kitchen Flooring - Vinyl, Flooring - Wood, Countertops - Stone/Granite/Solid, Cabinets - Upgraded, Deck - Exterior, Exterior Access, Open Floorplan, Stainless Steel Appliances
Interior
Heating Forced Air
Cooling Window Unit(s)
Flooring Wood, Carpet, Hardwood
Appliance Gas Water Heater, Range, Oven, Dishwasher, Refrigerator
Laundry In Basement, Washer Hookup
Basement Type Full
Exterior
Exterior Feature Deck
Garage Spaces 1.0
Community Features Public Transportation, Shopping, Tennis Court(s), Park, Walk/Jog Trails, Golf, Medical Facility, Laundromat, Highway Access, House of Worship, Private School, Public School, University
Utilities Available Washer Hookup
Roof Type Shingle
Total Parking Spaces 3
Garage Yes
Building
Foundation Concrete Perimeter
Sewer Public Sewer
Water Public
Schools
Elementary Schools Tatnuck
Middle Schools Forest Grove
High Schools Doherty
Others
Senior Community false
Read Less Info
Want to know what your home might be worth? Contact us for a FREE valuation!

Our team is ready to help you sell your home for the highest possible price ASAP
Bought with Basema Shalhoub • Berkshire Hathaway HomeServices Commonwealth Real Estate
Get More Information
Ryan Askew
Sales Associate | License ID: 9578345
Sales Associate License ID: 9578345



