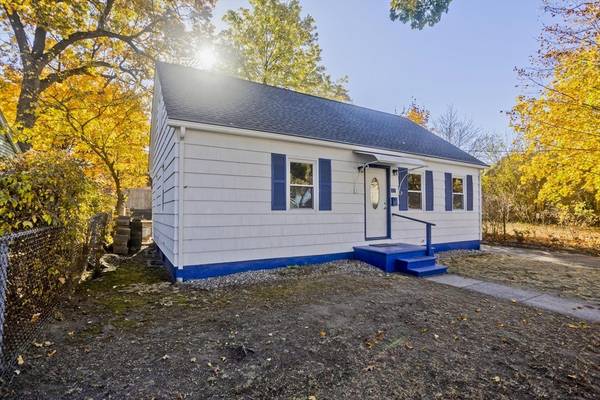For more information regarding the value of a property, please contact us for a free consultation.
Key Details
Sold Price $275,000
Property Type Single Family Home
Sub Type Single Family Residence
Listing Status Sold
Purchase Type For Sale
Square Footage 1,210 sqft
Price per Sqft $227
MLS Listing ID 73307212
Sold Date 12/24/24
Style Cape
Bedrooms 4
Full Baths 1
HOA Y/N false
Year Built 1958
Annual Tax Amount $2,700
Tax Year 2024
Lot Size 4,356 Sqft
Acres 0.1
Property Description
This stunning Cape, fully renovated home boasts a total of four spacious bedrooms—two on the main level and two more on the second floor. The open floor plan creates a welcoming atmosphere, while the beautifully updated kitchen provides convenient access to the backyard. You'll appreciate the variety of attractive color choices and the brand-new appliances, including a refrigerator, stove, and microwave, making it truly move-in ready! Plus, the large basement presents endless possibilities for extra storage or additional space. The generous yard is perfect for outdoor enjoyment, and the location offers easy access to numerous amenities, including shopping, parks, and schools. Just pack your bags and make this lovely home yours! Easy to show!
Location
State MA
County Hampden
Area Liberty Heights
Zoning R1
Direction Off Kendall Street - GPS for accurate directions
Rooms
Family Room Closet, Flooring - Hardwood, Open Floorplan, Recessed Lighting, Remodeled
Basement Full
Primary Bedroom Level First
Kitchen Flooring - Marble, Dining Area, Pantry, Countertops - Stone/Granite/Solid, Cabinets - Upgraded, Exterior Access, Open Floorplan, Recessed Lighting, Remodeled
Interior
Interior Features Center Hall
Heating Baseboard, Natural Gas
Cooling None
Flooring Tile, Carpet, Marble, Hardwood, Flooring - Stone/Ceramic Tile
Appliance Gas Water Heater, Water Heater, Range, Microwave, Refrigerator
Laundry Electric Dryer Hookup, Washer Hookup, In Basement
Basement Type Full
Exterior
Exterior Feature Rain Gutters, Fenced Yard
Fence Fenced
Community Features Public Transportation, Shopping, Park, House of Worship, Public School, Sidewalks
Utilities Available for Electric Range
Roof Type Shingle
Total Parking Spaces 4
Garage Yes
Building
Foundation Block
Sewer Public Sewer
Water Public
Architectural Style Cape
Others
Senior Community false
Read Less Info
Want to know what your home might be worth? Contact us for a FREE valuation!

Our team is ready to help you sell your home for the highest possible price ASAP
Bought with Maria Serrano • Executive Real Estate - Feeding Hills
Get More Information
Ryan Askew
Sales Associate | License ID: 9578345
Sales Associate License ID: 9578345



