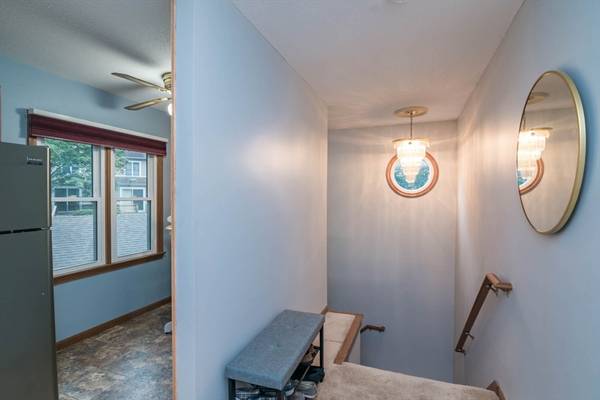For more information regarding the value of a property, please contact us for a free consultation.
Key Details
Sold Price $219,900
Property Type Condo
Sub Type Condominium
Listing Status Sold
Purchase Type For Sale
Square Footage 1,160 sqft
Price per Sqft $189
MLS Listing ID 73288219
Sold Date 12/27/24
Bedrooms 2
Full Baths 2
HOA Fees $275/mo
Year Built 1987
Annual Tax Amount $2,723
Tax Year 2024
Property Description
Come view this beautiful garden-style end unit in Park Place Condominiums! This space offers an eat-in kitchen, complete with stainless steel appliances, a tiled backsplash, open pantry & skylight. The combined DR/LR space also boasts a skylight and slider leading to a private deck. The primary bedroom suite offers ample storage with a double closet and gorgeous newer tiled walk-in shower. Both baths have newer extra tall height toilets (2023) for additional comfort! The second bedroom offers laminate flooring, built in bookshelves & a closet. This unit has everything you need to start anew, including a central AC unit (June 2024), GFCI in kitchen & baths (2019) & gorgeous natural light throughout! The unfinished basement offers additional storage space, W/D, set tub and cedar closet for your seasonal wardrobe! Located across the street from Szot Park & nearby amenities with water & sewer included in the monthly HOA, this unit can't be beat! Seller to cover special assessment in full!
Location
State MA
County Hampden
Zoning 201
Direction Armory Drive or Liberty/Broadway Street to Abbey Memorial Drive. First unit (upper) on right.
Rooms
Basement Y
Primary Bedroom Level Second
Kitchen Skylight, Ceiling Fan(s), Flooring - Laminate, Dining Area, Stainless Steel Appliances
Interior
Interior Features Central Vacuum
Heating Forced Air, Natural Gas
Cooling Central Air
Flooring Tile, Carpet, Laminate
Appliance Range, Dishwasher, Disposal, Microwave, Refrigerator, Washer, Dryer
Laundry Closet - Cedar, Electric Dryer Hookup, Washer Hookup, Sink, In Basement, In Unit
Basement Type Y
Exterior
Exterior Feature Deck - Wood, Rain Gutters
Community Features Public Transportation, Shopping, Park, Laundromat, Highway Access, House of Worship, Private School, Public School
Utilities Available for Gas Range, for Electric Dryer, Washer Hookup
Roof Type Shingle
Total Parking Spaces 2
Garage Yes
Building
Story 1
Sewer Public Sewer
Water Public
Schools
Elementary Schools Per Board Of Ed
Middle Schools Per Board Of Ed
High Schools Per Board Of Ed
Others
Pets Allowed Yes w/ Restrictions
Senior Community false
Pets Allowed Yes w/ Restrictions
Read Less Info
Want to know what your home might be worth? Contact us for a FREE valuation!

Our team is ready to help you sell your home for the highest possible price ASAP
Bought with Amy Deauseault • Gallagher Real Estate
Get More Information
Ryan Askew
Sales Associate | License ID: 9578345
Sales Associate License ID: 9578345



