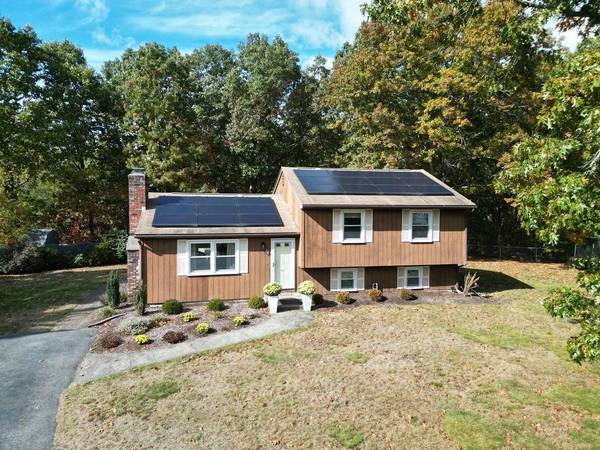For more information regarding the value of a property, please contact us for a free consultation.
Key Details
Sold Price $350,000
Property Type Single Family Home
Sub Type Single Family Residence
Listing Status Sold
Purchase Type For Sale
Square Footage 1,912 sqft
Price per Sqft $183
MLS Listing ID 73303776
Sold Date 12/27/24
Style Split Entry
Bedrooms 3
Full Baths 2
HOA Y/N false
Year Built 1981
Annual Tax Amount $4,278
Tax Year 2024
Lot Size 0.400 Acres
Acres 0.4
Property Description
Clean, Cozy, and Comfortable – prepare to be captivated with this alluring, meticulously maintained split-level home that is an entertainer's delight. The main level features an open floor plan concept consisting of a generously sized living room/dining room combo that connects to the recently remodeled kitchen equipped with stunning quartz countertops, modern appliances, and tailor-made for gatherings year-round. The lower level is finished with a functional layout that includes a spacious recreational room, bonus room that can be used as an office or any other manner deemed necessary, along with a full bathroom. Step outside onto the deck and enjoy the tranquility of the private yard that abuts conservation land. This home is conveniently located next to many local amenities and less than 2 miles from the highway, making commuting a breeze.
Location
State MA
County Hampden
Area East Springfield
Zoning R1
Direction Roosevelt Ave to Kulig St to Pinta Circle
Rooms
Basement Full
Dining Room Flooring - Hardwood, Balcony / Deck, Exterior Access, Slider, Lighting - Pendant
Kitchen Flooring - Hardwood, Dining Area, Kitchen Island, Recessed Lighting, Lighting - Pendant, Lighting - Overhead
Interior
Interior Features Lighting - Overhead, Internet Available - Broadband
Heating Forced Air, Natural Gas
Cooling Central Air
Flooring Tile, Carpet, Hardwood, Flooring - Wall to Wall Carpet
Fireplaces Number 1
Fireplaces Type Living Room
Appliance Gas Water Heater
Laundry Electric Dryer Hookup, Washer Hookup
Basement Type Full
Exterior
Exterior Feature Deck - Wood, Rain Gutters, Storage, Sprinkler System
Community Features Public Transportation, Shopping, Walk/Jog Trails, Medical Facility, Laundromat, Highway Access, House of Worship, Private School, Public School
Utilities Available for Electric Range, for Electric Dryer, Washer Hookup
Roof Type Shingle
Total Parking Spaces 4
Garage No
Building
Lot Description Wooded
Foundation Concrete Perimeter
Sewer Public Sewer
Water Public
Architectural Style Split Entry
Schools
Elementary Schools Samuel Bowles
Middle Schools Van Sickle
High Schools Choice
Others
Senior Community false
Acceptable Financing Other (See Remarks)
Listing Terms Other (See Remarks)
Read Less Info
Want to know what your home might be worth? Contact us for a FREE valuation!

Our team is ready to help you sell your home for the highest possible price ASAP
Bought with Sheila Perez • Naples Realty Group
Get More Information
Ryan Askew
Sales Associate | License ID: 9578345
Sales Associate License ID: 9578345



