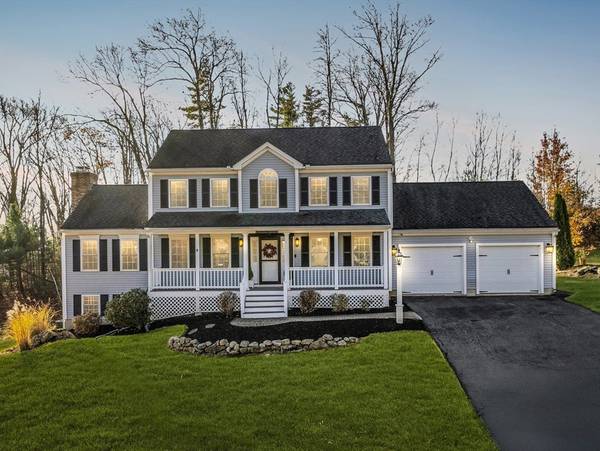For more information regarding the value of a property, please contact us for a free consultation.
Key Details
Sold Price $530,000
Property Type Single Family Home
Sub Type Single Family Residence
Listing Status Sold
Purchase Type For Sale
Square Footage 1,948 sqft
Price per Sqft $272
MLS Listing ID 73311965
Sold Date 12/27/24
Style Colonial
Bedrooms 3
Full Baths 2
Half Baths 1
HOA Y/N false
Year Built 2005
Annual Tax Amount $6,450
Tax Year 2024
Lot Size 0.270 Acres
Acres 0.27
Property Description
Offer deadline Sunday 11/17, 8:00 pm! Welcome to this well-appointed 3-bedroom, 2.5-bath colonial on a peaceful West Fitchburg cul-de-sac! This 1,948 sq ft home offers a welcoming farmer's porch and a spacious interior with gleaming hardwood floors throughout the first floor. The chef's kitchen shines with granite countertops, stainless steel appliances, a breakfast bar, and a stylish tiled backsplash. An adjoining dining area opens to a deck, perfect for summer BBQs overlooking the lush, private backyard. The living room features a cathedral ceiling and cozy wood-burning fireplace, complemented by a separate family room and a convenient half bath with washer/dryer on the main floor. Upstairs, you'll find the serene primary suite with a walk-in closet and en-suite bathroom, along with two additional bedrooms and another full bathroom. Additional perks include central A/C and an attached 2-car garage with extra storage. This home blends comfort and style in a desirable location!
Location
State MA
County Worcester
Area Fitchburg
Zoning RR
Direction Westminster St to Roper Rd to Victoria Ln
Rooms
Family Room Cathedral Ceiling(s), Flooring - Hardwood
Basement Full, Walk-Out Access, Concrete, Unfinished
Primary Bedroom Level Second
Dining Room Flooring - Hardwood
Kitchen Closet/Cabinets - Custom Built, Flooring - Hardwood, Countertops - Stone/Granite/Solid, Stainless Steel Appliances
Interior
Heating Forced Air, Oil
Cooling Central Air
Flooring Carpet, Hardwood
Fireplaces Number 1
Fireplaces Type Family Room
Appliance Electric Water Heater, Range, Dishwasher, Disposal, Microwave, ENERGY STAR Qualified Dryer, ENERGY STAR Qualified Dishwasher, ENERGY STAR Qualified Washer, Vacuum System - Rough-in
Laundry Electric Dryer Hookup, Washer Hookup
Basement Type Full,Walk-Out Access,Concrete,Unfinished
Exterior
Exterior Feature Porch, Deck - Composite
Garage Spaces 2.0
Community Features Shopping, Park, Public School
Utilities Available for Electric Range, for Electric Oven, for Electric Dryer, Washer Hookup
Roof Type Shingle
Total Parking Spaces 4
Garage Yes
Building
Foundation Concrete Perimeter
Sewer Public Sewer
Water Private
Others
Senior Community false
Read Less Info
Want to know what your home might be worth? Contact us for a FREE valuation!

Our team is ready to help you sell your home for the highest possible price ASAP
Bought with Jim Darcangelo • Central Mass Real Estate
Get More Information
Ryan Askew
Sales Associate | License ID: 9578345
Sales Associate License ID: 9578345



