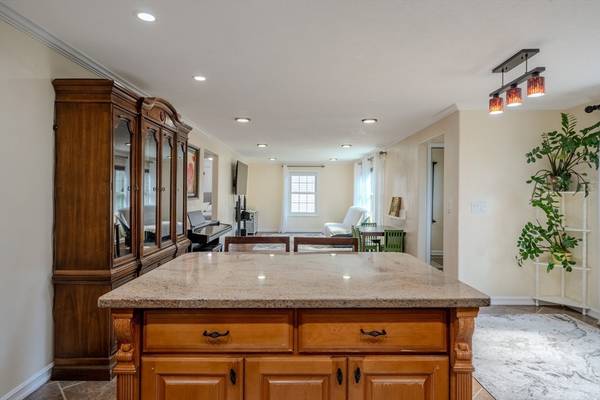For more information regarding the value of a property, please contact us for a free consultation.
Key Details
Sold Price $340,000
Property Type Single Family Home
Sub Type Single Family Residence
Listing Status Sold
Purchase Type For Sale
Square Footage 1,108 sqft
Price per Sqft $306
MLS Listing ID 73302463
Sold Date 12/23/24
Style Ranch
Bedrooms 2
Full Baths 1
HOA Y/N false
Year Built 1949
Annual Tax Amount $3,360
Tax Year 2024
Lot Size 8,276 Sqft
Acres 0.19
Property Description
Welcome to this charming and renovated two-bedroom home in West Springfield. Step inside to discover a bright, open-concept living area that flows seamlessly from the renovated kitchen, featuring a large island, granite countertops, and stainless steel appliances, into the dining and living spaces. Recessed lighting and multiple large windows create a bright and inviting atmosphere throughout. Even the bathroom has been renovated! Outside, enjoy the privacy of your fully fenced backyard, complete with an above-ground pool, covered patio, and a mulched playground area. Tall trees, thoughtfully planted by the seller, provide additional seclusion. The breezeway, connecting the house to the garage, is wired for heat, offering versatility year-round. With central heating and cooling, a partially finished basement with room for expansion, and a one-car garage, this home has it all. Come see it before it's gone!
Location
State MA
County Hampden
Zoning Res
Direction Please use GPS
Rooms
Basement Partially Finished, Interior Entry, Concrete
Primary Bedroom Level Main, First
Kitchen Flooring - Stone/Ceramic Tile, Dining Area, Countertops - Stone/Granite/Solid, Kitchen Island, Open Floorplan, Recessed Lighting, Stainless Steel Appliances, Lighting - Overhead, Crown Molding
Interior
Interior Features Recessed Lighting, Mud Room
Heating Forced Air, Natural Gas
Cooling Central Air
Flooring Tile, Laminate, Flooring - Stone/Ceramic Tile
Appliance Gas Water Heater, Range, Dishwasher, Microwave, Refrigerator, Washer, Dryer
Laundry Electric Dryer Hookup, Washer Hookup
Basement Type Partially Finished,Interior Entry,Concrete
Exterior
Exterior Feature Covered Patio/Deck, Pool - Above Ground
Garage Spaces 1.0
Fence Fenced/Enclosed
Pool Above Ground
Community Features Public Transportation, Shopping, Park, Medical Facility, Laundromat, Highway Access, House of Worship, Private School, Public School, University
Utilities Available for Electric Dryer, Washer Hookup
Roof Type Shingle
Total Parking Spaces 2
Garage Yes
Private Pool true
Building
Lot Description Level
Foundation Concrete Perimeter
Sewer Public Sewer
Water Public
Architectural Style Ranch
Others
Senior Community false
Read Less Info
Want to know what your home might be worth? Contact us for a FREE valuation!

Our team is ready to help you sell your home for the highest possible price ASAP
Bought with Stacy Ashton • Ashton Realty Group Inc.
Get More Information
Ryan Askew
Sales Associate | License ID: 9578345
Sales Associate License ID: 9578345



